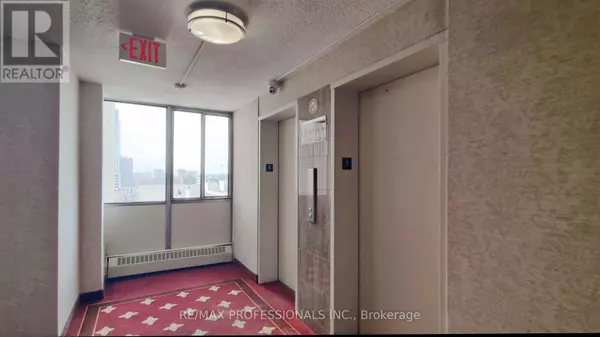362 The East Mall #808 Toronto (etobicoke West Mall), ON M9B6C4
3 Beds
2 Baths
999 SqFt
UPDATED:
Key Details
Property Type Condo
Sub Type Condominium/Strata
Listing Status Active
Purchase Type For Sale
Square Footage 999 sqft
Price per Sqft $548
Subdivision Etobicoke West Mall
MLS® Listing ID W11960911
Bedrooms 3
Half Baths 1
Condo Fees $949/mo
Originating Board Toronto Regional Real Estate Board
Property Sub-Type Condominium/Strata
Property Description
Location
Province ON
Rooms
Extra Room 1 Main level 5.77 m X 3.4 m Living room
Extra Room 2 Main level 3.3 m X 2.79 m Dining room
Extra Room 3 Main level 3.99 m X 3.25 m Kitchen
Extra Room 4 Main level 5.05 m X 3.18 m Primary Bedroom
Extra Room 5 Main level 4.06 m X 3 m Bedroom 2
Extra Room 6 Main level 2.72 m X 3.94 m Den
Interior
Heating Forced air
Cooling Central air conditioning
Flooring Ceramic
Exterior
Parking Features Yes
Community Features Pet Restrictions, Community Centre
View Y/N No
Total Parking Spaces 1
Private Pool No
Others
Ownership Condominium/Strata
Virtual Tour https://www.winsold.com/tour/386839






