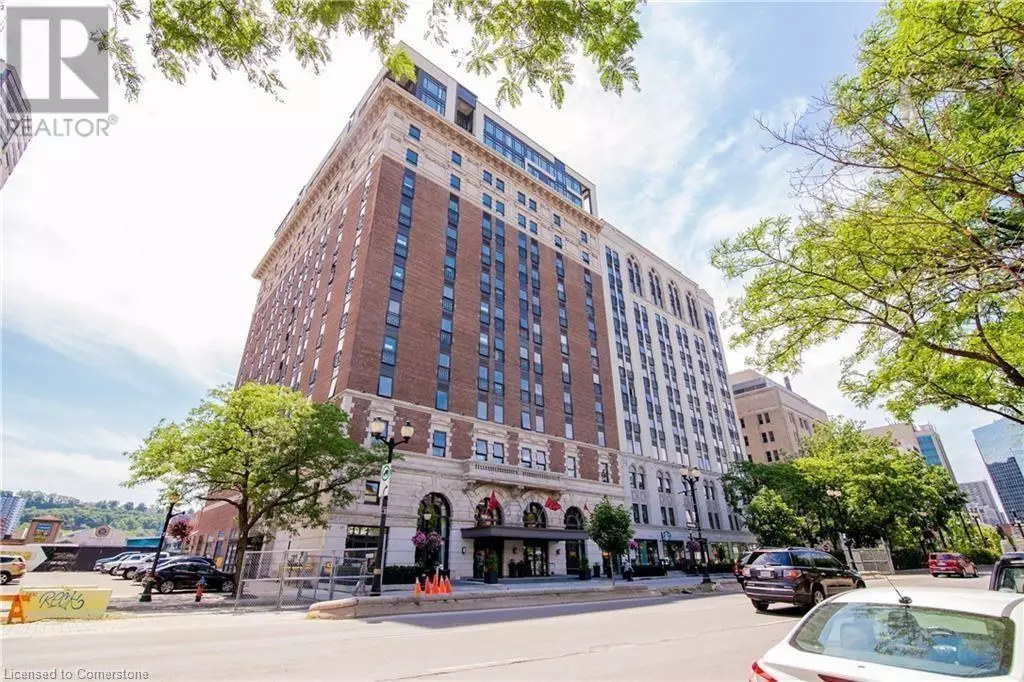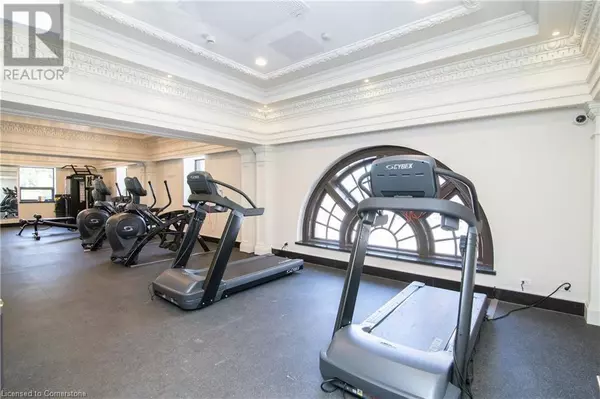112 KING Street E Unit# 402 Hamilton, ON L8N1A8
1 Bed
1 Bath
614 SqFt
UPDATED:
Key Details
Property Type Condo
Sub Type Condominium
Listing Status Active
Purchase Type For Rent
Square Footage 614 sqft
Subdivision 140 - Beasley
MLS® Listing ID 40696944
Bedrooms 1
Originating Board Cornerstone - Hamilton-Burlington
Property Sub-Type Condominium
Property Description
Location
Province ON
Rooms
Extra Room 1 Main level Measurements not available Laundry room
Extra Room 2 Main level Measurements not available 4pc Bathroom
Extra Room 3 Main level 12'9'' x 9'10'' Bedroom
Extra Room 4 Main level 17'2'' x 11'3'' Living room/Dining room
Extra Room 5 Main level 8'10'' x 7'11'' Kitchen
Extra Room 6 Main level Measurements not available Foyer
Interior
Heating Forced air, Heat Pump,
Cooling Central air conditioning
Exterior
Parking Features No
Community Features Community Centre
View Y/N No
Private Pool No
Building
Story 1
Sewer Municipal sewage system
Others
Ownership Condominium
Acceptable Financing Monthly
Listing Terms Monthly






