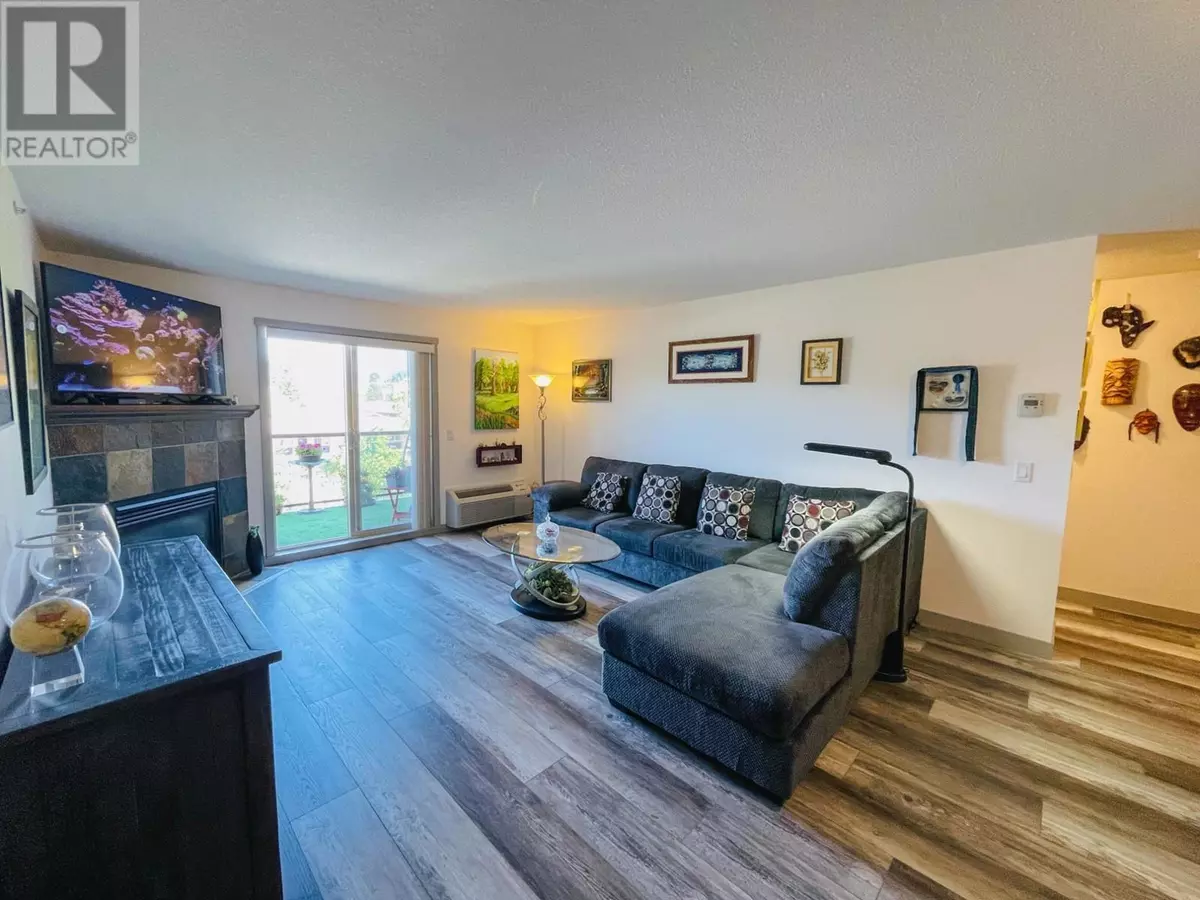4874 STANLEY ST #405 Radium Hot Springs, BC V0A1M0
2 Beds
2 Baths
1,188 SqFt
UPDATED:
Key Details
Property Type Condo
Sub Type Strata
Listing Status Active
Purchase Type For Sale
Square Footage 1,188 sqft
Price per Sqft $265
Subdivision Radium Hot Springs
MLS® Listing ID 10334664
Bedrooms 2
Condo Fees $474/mo
Originating Board Association of Interior REALTORS®
Year Built 2008
Property Sub-Type Strata
Property Description
Location
Province BC
Zoning Unknown
Rooms
Extra Room 1 Main level 7'0'' x 7'10'' Laundry room
Extra Room 2 Main level Measurements not available 4pc Bathroom
Extra Room 3 Main level 9'10'' x 12'7'' Bedroom
Extra Room 4 Main level Measurements not available 4pc Ensuite bath
Extra Room 5 Main level 10'10'' x 14'9'' Primary Bedroom
Extra Room 6 Main level 16'5'' x 22'10'' Living room
Interior
Heating Baseboard heaters
Cooling Wall unit
Flooring Carpeted, Vinyl
Fireplaces Type Unknown
Exterior
Parking Features No
Community Features Family Oriented, Rentals Allowed
View Y/N Yes
View Mountain view
Roof Type Unknown
Total Parking Spaces 2
Private Pool No
Building
Lot Description Landscaped
Story 1
Sewer Municipal sewage system
Others
Ownership Strata
Virtual Tour https://youriguide.com/405_4874_stanley_street_radium_hot_springs_bc/






