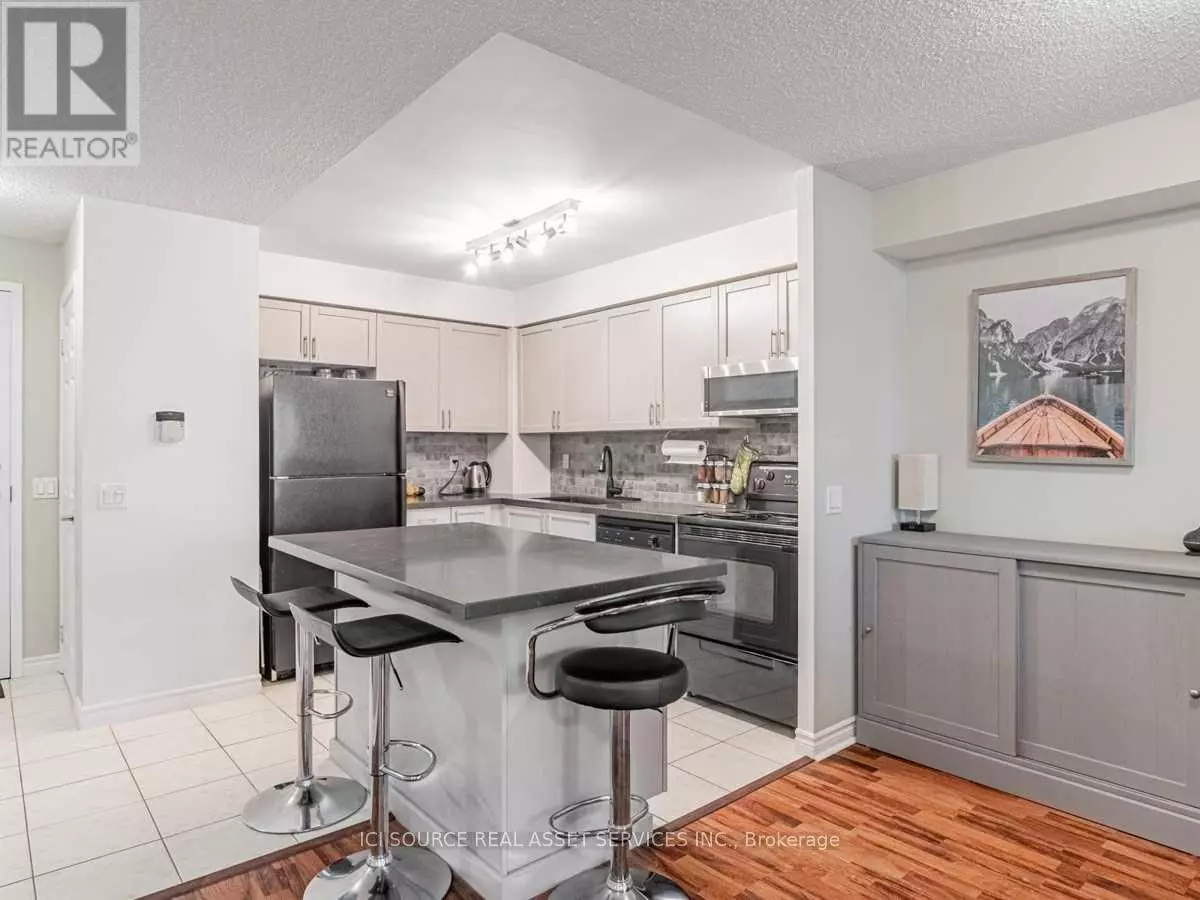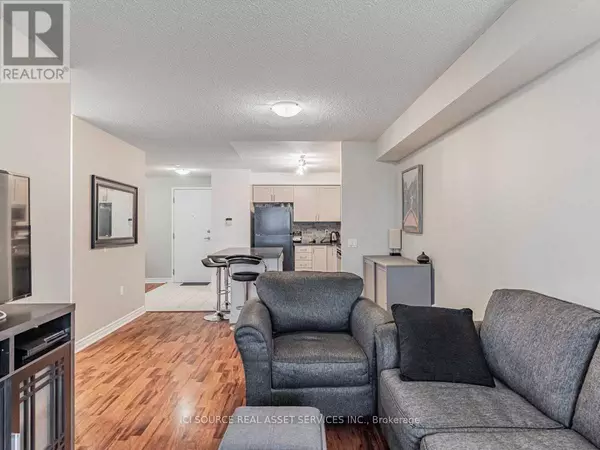REQUEST A TOUR If you would like to see this home without being there in person, select the "Virtual Tour" option and your advisor will contact you to discuss available opportunities.
In-PersonVirtual Tour
$ 2,500
Active
55 Strathaven DR #1803 Mississauga (hurontario), ON L5R4G9
2 Beds
1 Bath
599 SqFt
UPDATED:
Key Details
Property Type Condo
Sub Type Condominium/Strata
Listing Status Active
Purchase Type For Rent
Square Footage 599 sqft
Subdivision Hurontario
MLS® Listing ID W11961738
Bedrooms 2
Originating Board Toronto Regional Real Estate Board
Property Sub-Type Condominium/Strata
Property Description
All Inclusive! The Residences Of Strathaven! Luxury Tridel Built, Updated 1 + Den Suite That Shows Like A Model Unit. Upgraded Kitchen, Unobstructed East Views From Private Balcony. This Open Concept Plan Is Just Minutes To Downtown. Top Of The Line Facilities: Aqua Spa, Theatre, Library, Billiards, Sauna, Gym &More! On the future Hurontario LRT Line. Parking included. Gas/Heat, Water, Electrical Included. All Existing Kitchen Appliances (Fridge, Stove, Dishwasher) Clothes, Washer & Dryer. Available Feb 15 2025. Background checks and credit report required. *For Additional Property Details Click The Brochure Icon Below* **EXTRAS** Available Feb 15 2025. Background checks and credit report required. *For Additional Property Details Click The Brochure Icon Below* (id:24570)
Location
Province ON
Rooms
Extra Room 1 Main level 3.8 m X 3 m Bedroom
Extra Room 2 Main level 2.5 m X 2 m Den
Extra Room 3 Main level 2 m X 2.5 m Kitchen
Extra Room 4 Main level 5.3 m X 3 m Living room
Interior
Heating Forced air
Cooling Central air conditioning
Exterior
Parking Features Yes
Community Features Pet Restrictions
View Y/N No
Total Parking Spaces 1
Private Pool No
Others
Ownership Condominium/Strata
Acceptable Financing Monthly
Listing Terms Monthly






