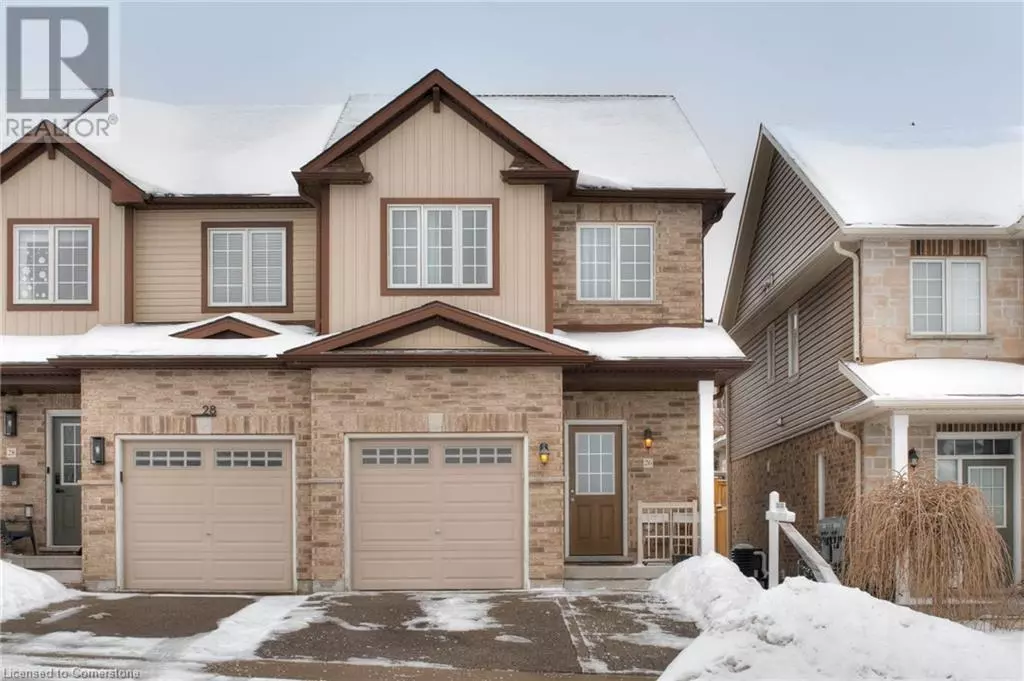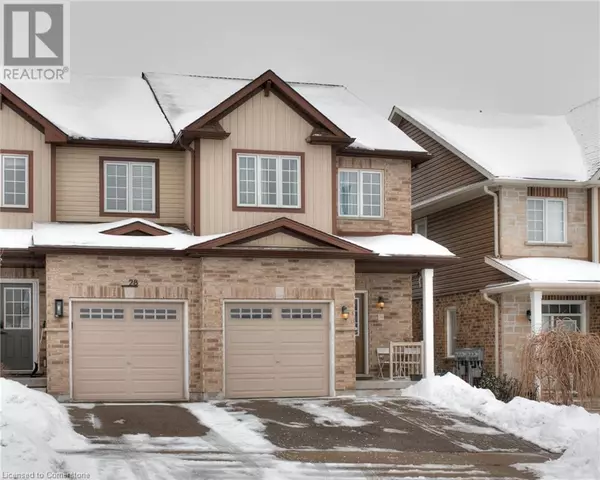26 RENFREW Street Kitchener, ON N2R0G5
3 Beds
4 Baths
1,503 SqFt
UPDATED:
Key Details
Property Type Townhouse
Sub Type Townhouse
Listing Status Active
Purchase Type For Sale
Square Footage 1,503 sqft
Price per Sqft $465
Subdivision 334 - Huron Park
MLS® Listing ID 40695069
Style 2 Level
Bedrooms 3
Half Baths 1
Originating Board Cornerstone - Waterloo Region
Year Built 2014
Property Description
Location
Province ON
Rooms
Extra Room 1 Second level 17'4'' x 15'6'' Primary Bedroom
Extra Room 2 Second level 4'8'' x 8'2'' Laundry room
Extra Room 3 Second level 8'2'' x 10'5'' Bedroom
Extra Room 4 Second level 9'7'' x 14'4'' Bedroom
Extra Room 5 Second level Measurements not available 4pc Bathroom
Extra Room 6 Second level Measurements not available 4pc Bathroom
Interior
Heating Forced air,
Cooling Central air conditioning
Exterior
Parking Features Yes
Community Features School Bus
View Y/N No
Total Parking Spaces 2
Private Pool No
Building
Story 2
Sewer Municipal sewage system
Architectural Style 2 Level
Others
Ownership Freehold
Virtual Tour https://youriguide.com/26_renfrew_st_kitchener_on/






