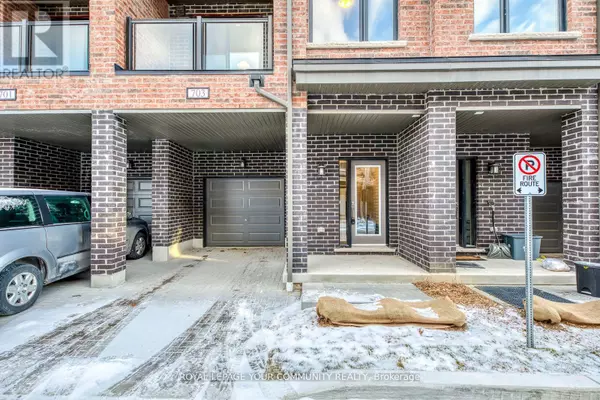1865 Pickering Pkwy #703 Pickering (town Centre), ON L1V0H2
3 Beds
3 Baths
1,099 SqFt
UPDATED:
Key Details
Property Type Townhouse
Sub Type Townhouse
Listing Status Active
Purchase Type For Sale
Square Footage 1,099 sqft
Price per Sqft $727
Subdivision Town Centre
MLS® Listing ID E11962355
Bedrooms 3
Half Baths 1
Condo Fees $235/mo
Originating Board Toronto Regional Real Estate Board
Property Sub-Type Townhouse
Property Description
Location
Province ON
Rooms
Extra Room 1 Second level 3.04 m X 4.81 m Living room
Extra Room 2 Second level 3.04 m X 4.81 m Dining room
Extra Room 3 Second level 3.65 m X 2.62 m Kitchen
Extra Room 4 Second level 2.86 m X 2.52 m Bedroom 3
Extra Room 5 Third level 2.46 m X 2.4 m Bedroom 2
Extra Room 6 Upper Level 3 m X 3 m Sitting room
Interior
Heating Forced air
Cooling Central air conditioning
Flooring Laminate, Carpeted
Exterior
Parking Features Yes
View Y/N No
Total Parking Spaces 2
Private Pool No
Building
Story 3
Sewer Sanitary sewer
Others
Ownership Freehold
Virtual Tour https://tours.aisonphoto.com/idx/259706






