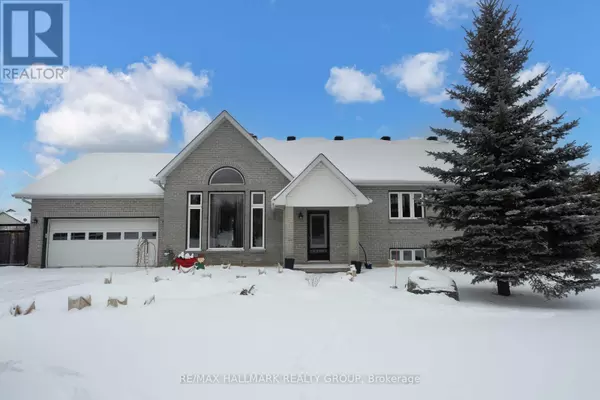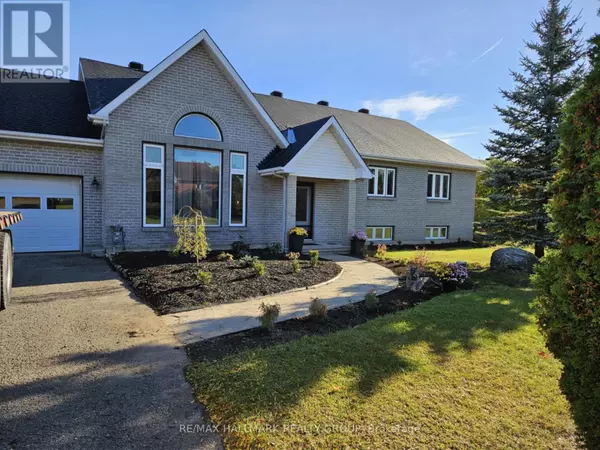1263 REMINGTON WAY Ottawa, ON K4P1A5
3 Beds
2 Baths
UPDATED:
Key Details
Property Type Single Family Home
Sub Type Freehold
Listing Status Active
Purchase Type For Sale
Subdivision 1601 - Greely
MLS® Listing ID X11962484
Bedrooms 3
Originating Board Ottawa Real Estate Board
Property Sub-Type Freehold
Property Description
Location
Province ON
Rooms
Extra Room 1 Second level 3.88 m X 4.87 m Primary Bedroom
Extra Room 2 Second level 2.71 m X 3.93 m Bedroom
Extra Room 3 Second level 3.02 m X 3.63 m Bedroom
Extra Room 4 Second level 3.27 m X 2.33 m Bathroom
Extra Room 5 Basement 3.98 m X 4.95 m Family room
Extra Room 6 Basement 2.94 m X 2.92 m Bathroom
Interior
Heating Forced air
Cooling Central air conditioning
Fireplaces Number 1
Exterior
Parking Features Yes
View Y/N No
Total Parking Spaces 11
Private Pool Yes
Building
Sewer Septic System
Others
Ownership Freehold
Virtual Tour https://listings.insideoutmedia.ca/sites/1263-remington-way-ottawa-on-k4p-1a5-13797938/branded






