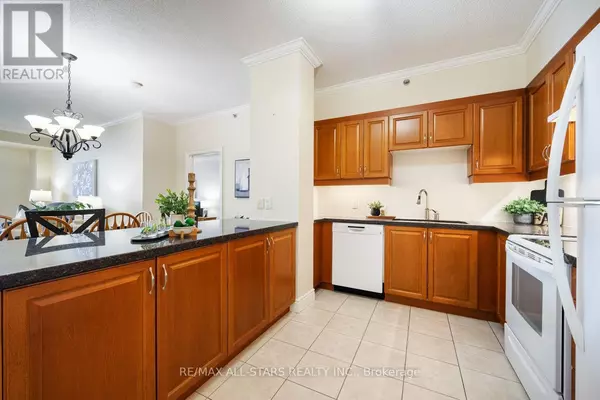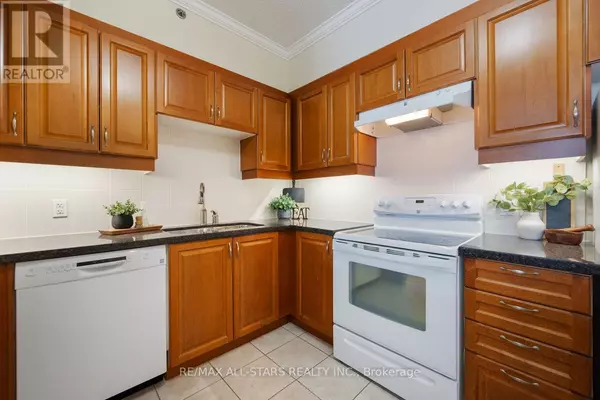171 Shanly ST #208 Scugog (port Perry), ON L9L0A3
2 Beds
2 Baths
999 SqFt
UPDATED:
Key Details
Property Type Condo
Sub Type Condominium/Strata
Listing Status Active
Purchase Type For Sale
Square Footage 999 sqft
Price per Sqft $900
Subdivision Port Perry
MLS® Listing ID E11962559
Bedrooms 2
Condo Fees $614/mo
Originating Board Central Lakes Association of REALTORS®
Property Sub-Type Condominium/Strata
Property Description
Location
Province ON
Rooms
Extra Room 1 Main level 4.81 m X 3.59 m Living room
Extra Room 2 Main level 2.43 m X 5.21 m Dining room
Extra Room 3 Main level 3.29 m X 3.17 m Kitchen
Extra Room 4 Main level 6.09 m X 2.98 m Primary Bedroom
Extra Room 5 Main level 4.69 m X 2.74 m Bedroom 2
Extra Room 6 Main level 1.49 m X 2.37 m Laundry room
Interior
Heating Forced air
Cooling Central air conditioning
Flooring Hardwood
Exterior
Parking Features Yes
Community Features Pet Restrictions, Community Centre
View Y/N Yes
View Lake view
Total Parking Spaces 2
Private Pool No
Others
Ownership Condominium/Strata
Virtual Tour https://media.maddoxmedia.ca/sites/171-shanly-st-208-port-perry-on-l9l-0a3-13881007/branded






