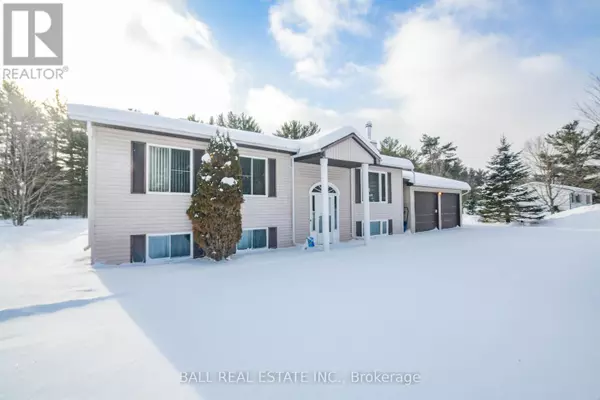31 GEMINI STREET Bancroft, ON K0L1C0
3 Beds
2 Baths
1,099 SqFt
UPDATED:
Key Details
Property Type Single Family Home
Sub Type Freehold
Listing Status Active
Purchase Type For Sale
Square Footage 1,099 sqft
Price per Sqft $418
MLS® Listing ID X11962506
Style Raised bungalow
Bedrooms 3
Originating Board Central Lakes Association of REALTORS®
Property Sub-Type Freehold
Property Description
Location
Province ON
Rooms
Extra Room 1 Lower level 2.88 m X 7.7 m Utility room
Extra Room 2 Lower level 2.65 m X 3.21 m Other
Extra Room 3 Lower level 6.41 m X 3.21 m Recreational, Games room
Extra Room 4 Lower level 3.38 m X 4.21 m Bedroom
Extra Room 5 Lower level 2.37 m X 1.94 m Bathroom
Extra Room 6 Main level 5.97 m X 3.39 m Kitchen
Interior
Heating Baseboard heaters
Fireplaces Number 1
Exterior
Parking Features Yes
Fence Fenced yard
Community Features School Bus
View Y/N No
Total Parking Spaces 8
Private Pool No
Building
Lot Description Landscaped
Story 1
Sewer Septic System
Architectural Style Raised bungalow
Others
Ownership Freehold






