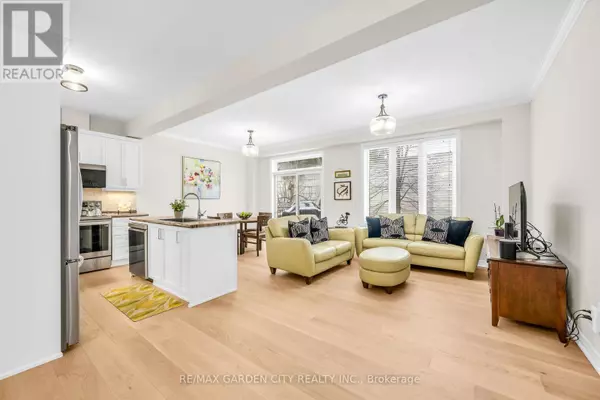380 LAKE ST #25 Grimsby (540 - Grimsby Beach), ON L3M0E8
3 Beds
3 Baths
1,499 SqFt
OPEN HOUSE
Sun Feb 23, 2:00pm - 4:00pm
UPDATED:
Key Details
Property Type Townhouse
Sub Type Townhouse
Listing Status Active
Purchase Type For Sale
Square Footage 1,499 sqft
Price per Sqft $533
Subdivision 540 - Grimsby Beach
MLS® Listing ID X11962568
Bedrooms 3
Half Baths 1
Originating Board Toronto Regional Real Estate Board
Property Sub-Type Townhouse
Property Description
Location
Province ON
Rooms
Extra Room 1 Second level 5.03 m X 3.63 m Primary Bedroom
Extra Room 2 Second level 3.35 m X 3.17 m Bedroom
Extra Room 3 Second level 3.35 m X 3.17 m Bedroom
Extra Room 4 Second level Measurements not available Laundry room
Extra Room 5 Basement Measurements not available Utility room
Extra Room 6 Main level 3.05 m X 1.83 m Foyer
Interior
Heating Forced air
Cooling Central air conditioning
Exterior
Parking Features Yes
View Y/N No
Total Parking Spaces 2
Private Pool No
Building
Story 2
Sewer Sanitary sewer
Others
Ownership Freehold
Virtual Tour https://youtu.be/OdZIY-O81ZI






