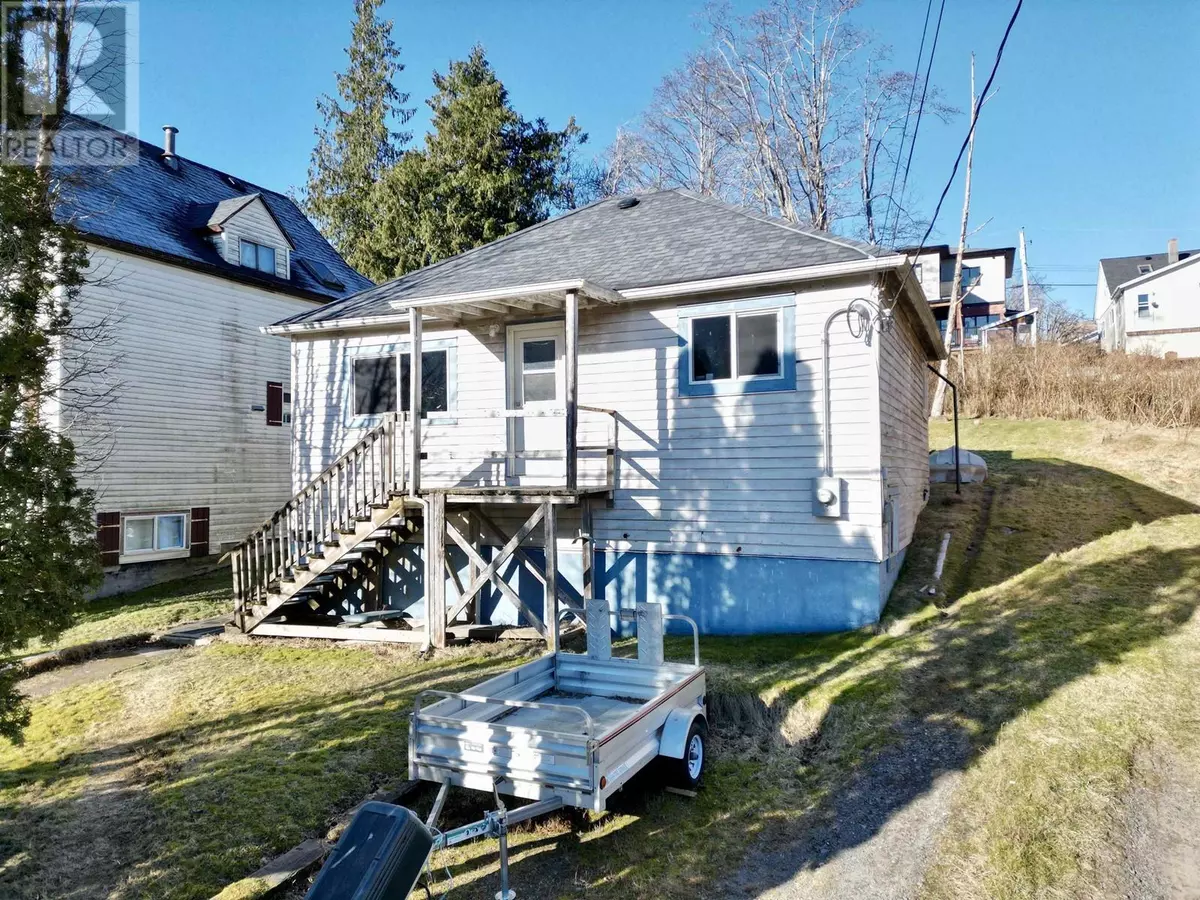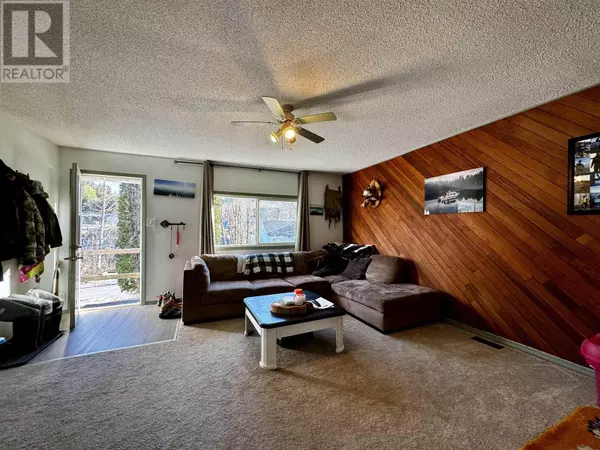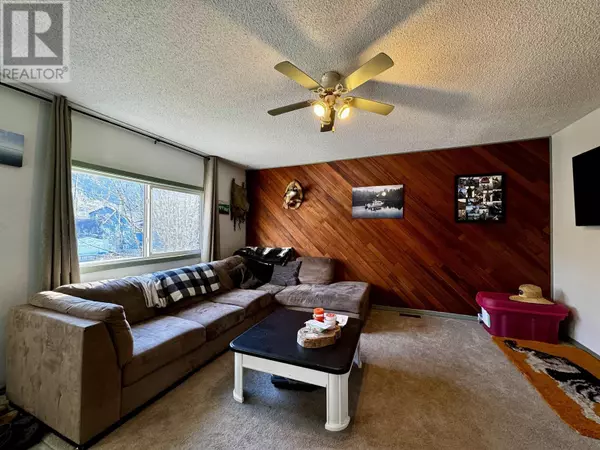1141 E 8TH AVENUE Prince Rupert, BC V8J2N8
2 Beds
1 Bath
800 SqFt
UPDATED:
Key Details
Property Type Single Family Home
Sub Type Freehold
Listing Status Active
Purchase Type For Sale
Square Footage 800 sqft
Price per Sqft $456
MLS® Listing ID R2964669
Bedrooms 2
Originating Board BC Northern Real Estate Board
Year Built 1942
Lot Size 5,000 Sqft
Acres 5000.0
Property Sub-Type Freehold
Property Description
Location
Province BC
Rooms
Extra Room 1 Basement 16 ft X 10 ft Workshop
Extra Room 2 Main level 17 ft , 5 in X 16 ft Living room
Extra Room 3 Main level 14 ft , 2 in X 8 ft , 8 in Kitchen
Extra Room 4 Main level 14 ft , 2 in X 8 ft , 2 in Dining room
Extra Room 5 Main level 12 ft X 8 ft Primary Bedroom
Extra Room 6 Main level 12 ft X 9 ft , 1 in Bedroom 2
Interior
Heating Baseboard heaters, Forced air,
Exterior
Parking Features No
View Y/N No
Roof Type Conventional
Private Pool No
Building
Story 2
Others
Ownership Freehold
Virtual Tour https://my.matterport.com/show/?m=QKgUBWifRQL






