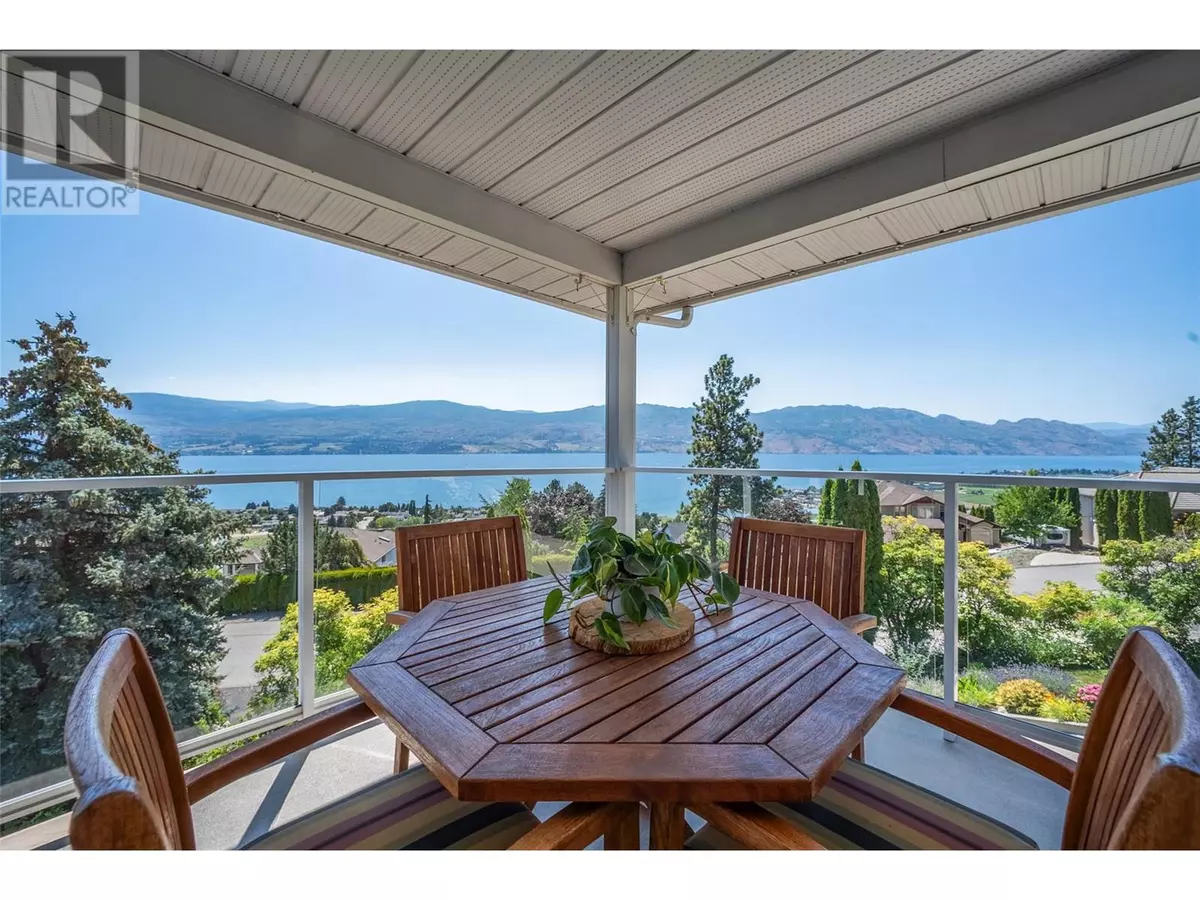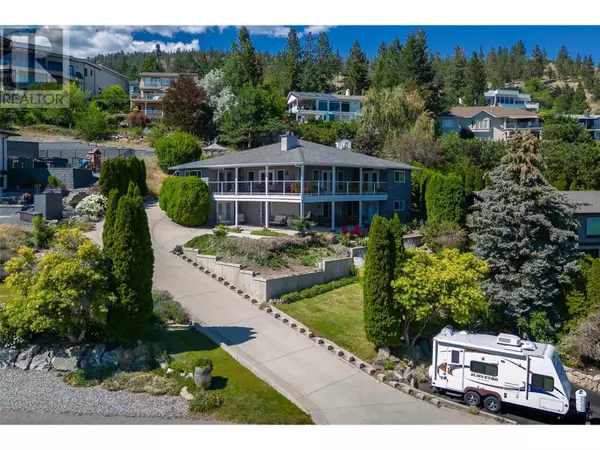1290 Menu Road West Kelowna, BC V1Z3K2
5 Beds
3 Baths
2,901 SqFt
UPDATED:
Key Details
Property Type Single Family Home
Sub Type Freehold
Listing Status Active
Purchase Type For Sale
Square Footage 2,901 sqft
Price per Sqft $477
Subdivision Lakeview Heights
MLS® Listing ID 10334424
Style Ranch
Bedrooms 5
Originating Board Association of Interior REALTORS®
Year Built 1993
Lot Size 0.330 Acres
Acres 14374.8
Property Description
Location
Province BC
Zoning Unknown
Rooms
Extra Room 1 Basement 12'10'' x 10'11'' Den
Extra Room 2 Main level 9'2'' x 7'7'' Laundry room
Extra Room 3 Main level 9'5'' x 5'2'' Full bathroom
Extra Room 4 Main level 12'10'' x 11'7'' Bedroom
Extra Room 5 Main level 14'10'' x 11'7'' Bedroom
Extra Room 6 Main level 10'8'' x 5'7'' Other
Interior
Heating Forced air, See remarks
Cooling Central air conditioning
Flooring Carpeted, Ceramic Tile, Hardwood, Laminate
Fireplaces Type Decorative
Exterior
Parking Features Yes
Garage Spaces 2.0
Garage Description 2
Community Features Family Oriented
View Y/N Yes
View Unknown, Lake view, Mountain view, Valley view, View (panoramic)
Roof Type Unknown
Total Parking Spaces 2
Private Pool No
Building
Lot Description Landscaped, Underground sprinkler
Story 2
Sewer Municipal sewage system
Architectural Style Ranch
Others
Ownership Freehold
Virtual Tour https://my.matterport.com/show/?m=qGBzV9atbaV






