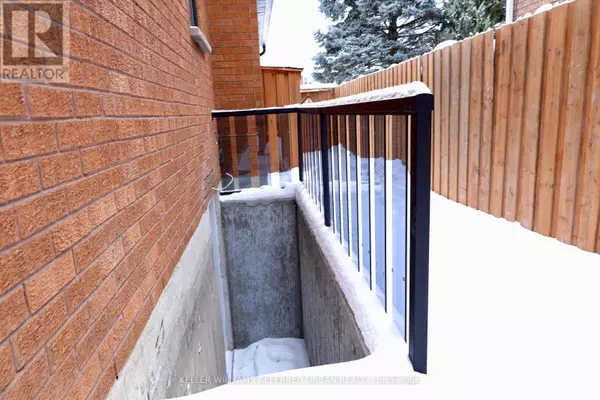228 ELMAN CRESCENT Newmarket (bristol-london), ON L3Y7X3
7 Beds
4 Baths
UPDATED:
Key Details
Property Type Single Family Home
Sub Type Freehold
Listing Status Active
Purchase Type For Sale
Subdivision Bristol-London
MLS® Listing ID N11963319
Bedrooms 7
Half Baths 1
Originating Board Toronto Regional Real Estate Board
Property Sub-Type Freehold
Property Description
Location
Province ON
Rooms
Extra Room 1 Second level 3.28 m X 3.04 m Bedroom 4
Extra Room 2 Second level 5.41 m X 3.64 m Primary Bedroom
Extra Room 3 Second level 4.67 m X 3.16 m Primary Bedroom
Extra Room 4 Second level 4.67 m X 3.16 m Bedroom 3
Extra Room 5 Basement 6.56 m X 3.12 m Bedroom
Extra Room 6 Basement 3.56 m X 3.51 m Bedroom 2
Interior
Heating Forced air
Cooling Central air conditioning
Flooring Hardwood, Vinyl
Exterior
Parking Features Yes
Community Features Community Centre
View Y/N No
Total Parking Spaces 6
Private Pool No
Building
Story 2
Sewer Sanitary sewer
Others
Ownership Freehold






