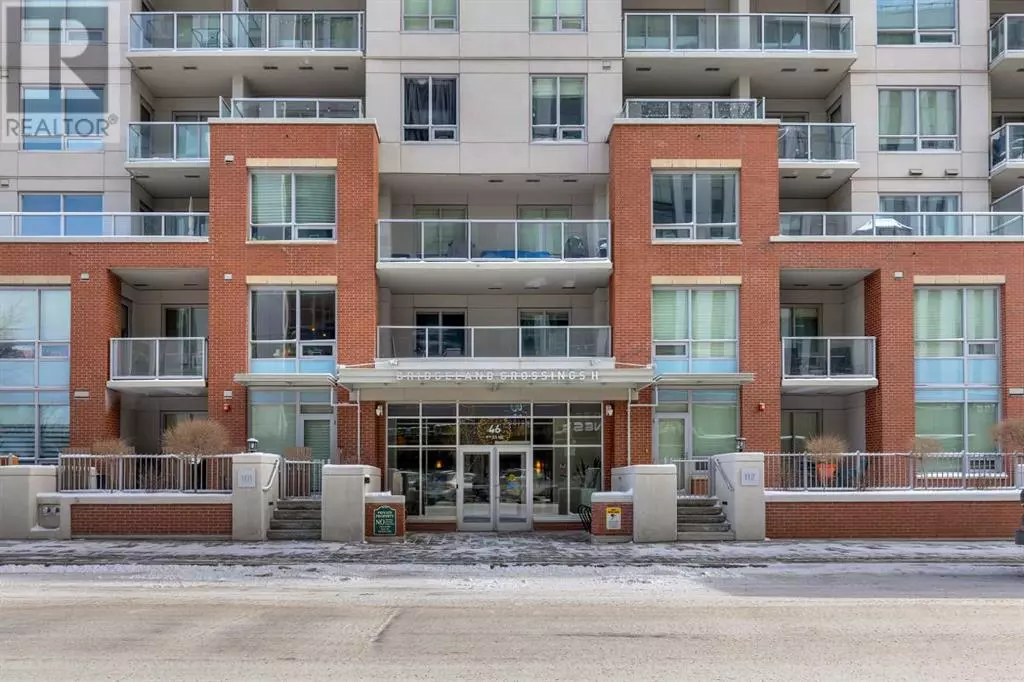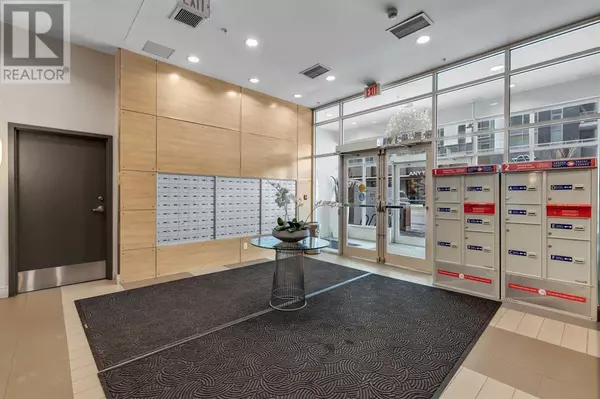807, 46 9 Street NE Calgary, AB T2E7Y1
2 Beds
3 Baths
1,107 SqFt
UPDATED:
Key Details
Property Type Condo
Sub Type Condominium/Strata
Listing Status Active
Purchase Type For Sale
Square Footage 1,107 sqft
Price per Sqft $688
Subdivision Bridgeland/Riverside
MLS® Listing ID A2193277
Bedrooms 2
Condo Fees $813/mo
Originating Board Calgary Real Estate Board
Year Built 2016
Property Sub-Type Condominium/Strata
Property Description
Location
Province AB
Rooms
Extra Room 1 Main level 8.17 Ft x 4.67 Ft Other
Extra Room 2 Main level 10.83 Ft x 4.92 Ft 4pc Bathroom
Extra Room 3 Main level 11.17 Ft x 13.42 Ft Primary Bedroom
Extra Room 4 Main level 6.42 Ft x 8.83 Ft Office
Extra Room 5 Main level 8.08 Ft x 5.42 Ft 4pc Bathroom
Extra Room 6 Main level 11.83 Ft x 9.50 Ft Dining room
Interior
Heating Baseboard heaters
Cooling Central air conditioning
Flooring Carpeted, Ceramic Tile, Laminate
Exterior
Parking Features No
Community Features Pets Allowed, Pets Allowed With Restrictions
View Y/N No
Total Parking Spaces 2
Private Pool No
Building
Story 8
Others
Ownership Condominium/Strata






