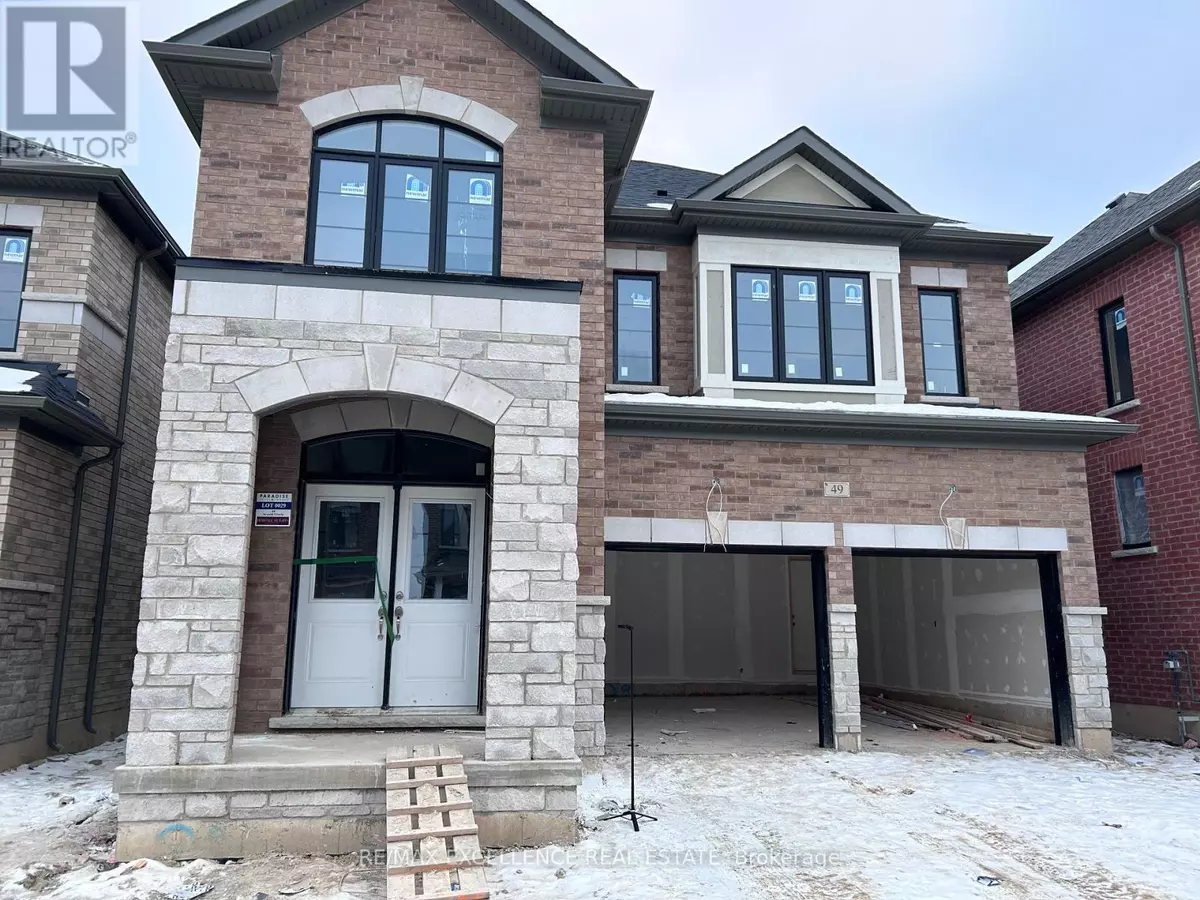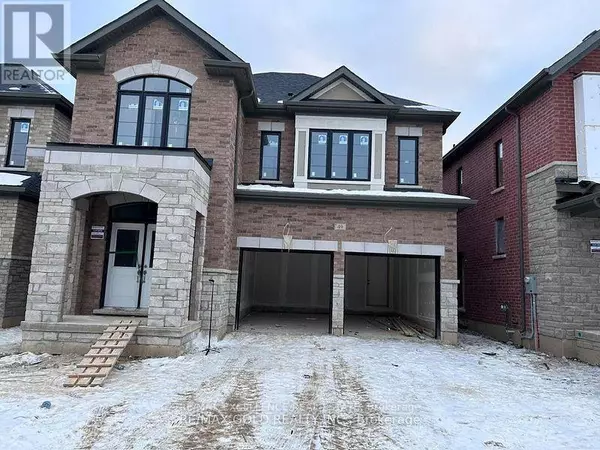49 ARNOLD CIRCLE Brampton (northwest Brampton), ON L7A0B8
4 Beds
4 Baths
UPDATED:
Key Details
Property Type Single Family Home
Sub Type Freehold
Listing Status Active
Purchase Type For Sale
Subdivision Northwest Brampton
MLS® Listing ID W11963320
Bedrooms 4
Half Baths 1
Originating Board Toronto Regional Real Estate Board
Property Sub-Type Freehold
Property Description
Location
Province ON
Rooms
Extra Room 1 Second level 5.48 m X 4.26 m Primary Bedroom
Extra Room 2 Second level 3.35 m X 3.23 m Bedroom 2
Extra Room 3 Second level 5.57 m X 3.53 m Bedroom 3
Extra Room 4 Second level 3.59 m X 3.04 m Bedroom 4
Extra Room 5 Second level Measurements not available Laundry room
Extra Room 6 Ground level 2.68 m X 2.43 m Study
Interior
Heating Forced air
Cooling Central air conditioning
Exterior
Parking Features Yes
View Y/N No
Total Parking Spaces 6
Private Pool No
Building
Story 2
Sewer Sanitary sewer
Others
Ownership Freehold




