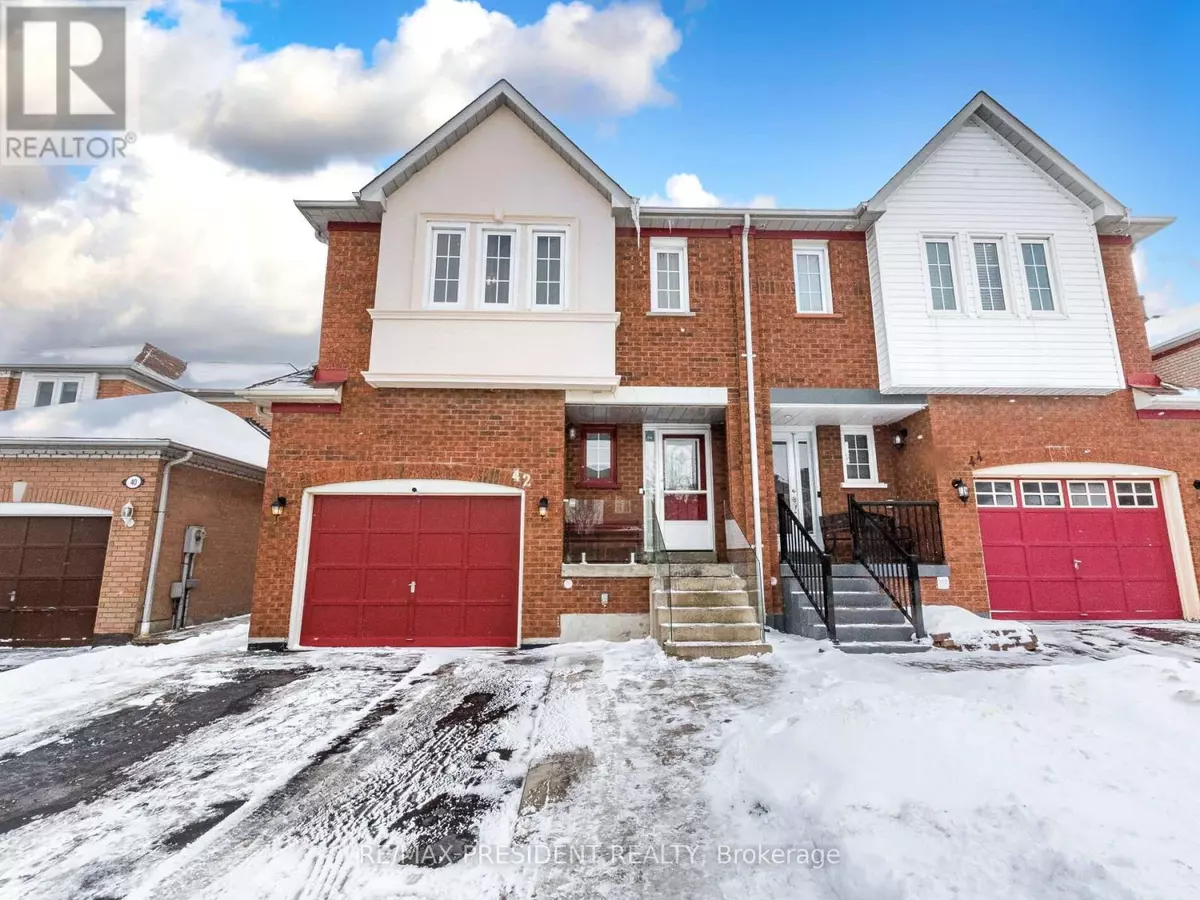42 URAL CIRCLE Brampton (sandringham-wellington), ON L6R1H3
4 Beds
4 Baths
1,499 SqFt
UPDATED:
Key Details
Property Type Single Family Home
Sub Type Freehold
Listing Status Active
Purchase Type For Sale
Square Footage 1,499 sqft
Price per Sqft $600
Subdivision Sandringham-Wellington
MLS® Listing ID W11963701
Bedrooms 4
Half Baths 1
Originating Board Toronto Regional Real Estate Board
Property Sub-Type Freehold
Property Description
Location
Province ON
Rooms
Extra Room 1 Second level 5.67 m X 6.03 m Primary Bedroom
Extra Room 2 Second level 3.47 m X 3.08 m Bedroom 2
Extra Room 3 Second level 3.32 m X 3.65 m Bedroom 3
Extra Room 4 Basement Measurements not available Bathroom
Extra Room 5 Basement Measurements not available Bedroom 4
Extra Room 6 Basement Measurements not available Kitchen
Interior
Heating Forced air
Cooling Central air conditioning
Flooring Laminate, Ceramic, Carpeted
Exterior
Parking Features Yes
Fence Fenced yard
Community Features Community Centre
View Y/N No
Total Parking Spaces 5
Private Pool No
Building
Story 2
Sewer Sanitary sewer
Others
Ownership Freehold
Virtual Tour https://view.tours4listings.com/42-ural-circle-brampton/nb/






