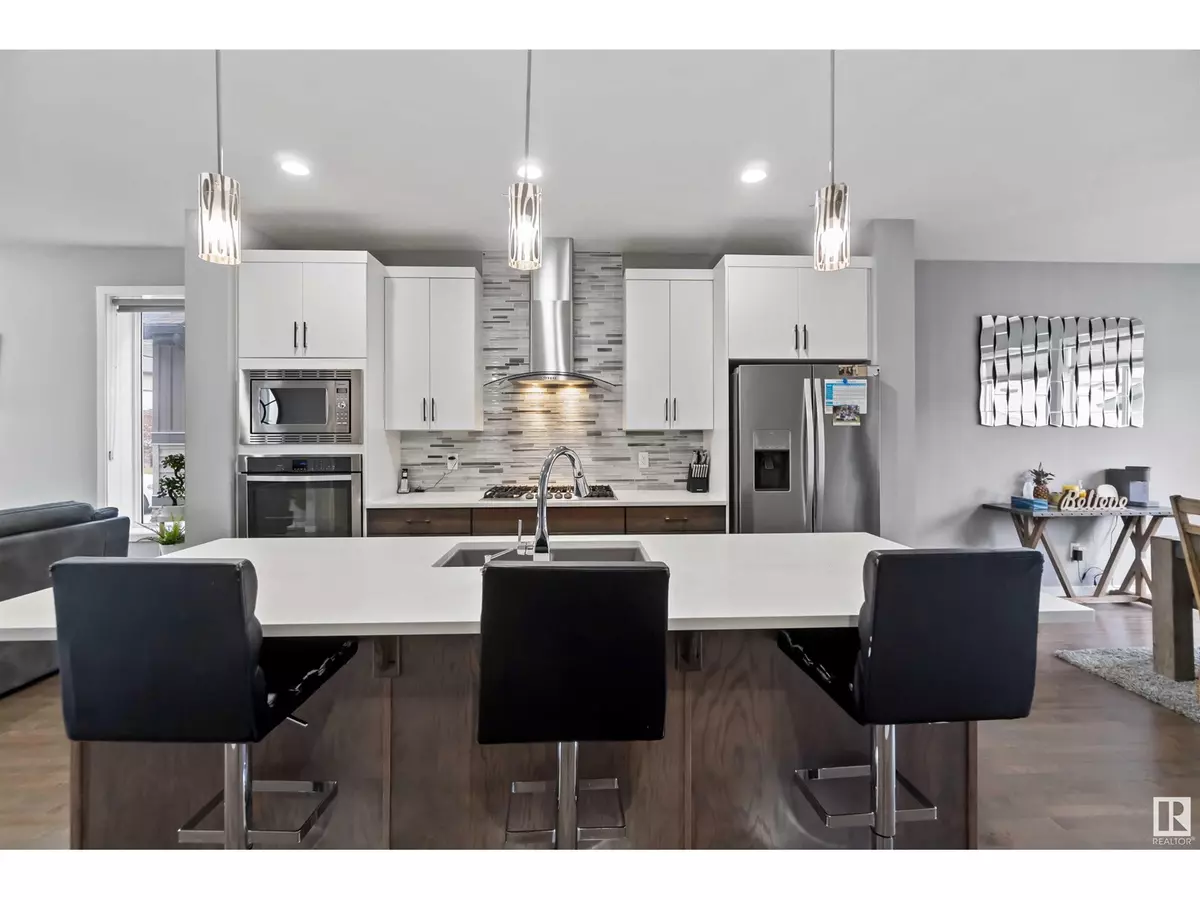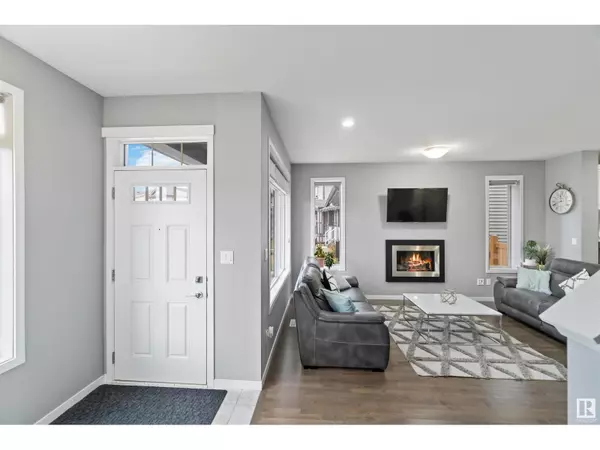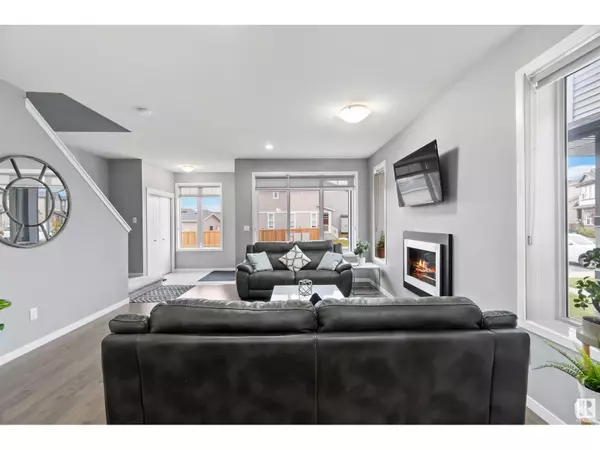17816 59 ST NW Edmonton, AB T5Y0W8
3 Beds
3 Baths
1,842 SqFt
UPDATED:
Key Details
Property Type Single Family Home
Sub Type Freehold
Listing Status Active
Purchase Type For Sale
Square Footage 1,842 sqft
Price per Sqft $287
Subdivision Mcconachie Area
MLS® Listing ID E4420908
Bedrooms 3
Half Baths 1
Originating Board REALTORS® Association of Edmonton
Year Built 2016
Lot Size 3,300 Sqft
Acres 3300.5378
Property Sub-Type Freehold
Property Description
Location
Province AB
Rooms
Extra Room 1 Main level Measurements not available Living room
Extra Room 2 Main level Measurements not available Dining room
Extra Room 3 Main level Measurements not available Kitchen
Extra Room 4 Upper Level Measurements not available Primary Bedroom
Extra Room 5 Upper Level Measurements not available Bedroom 2
Extra Room 6 Upper Level Measurements not available Bedroom 3
Interior
Heating Forced air
Cooling Central air conditioning
Exterior
Parking Features Yes
Community Features Public Swimming Pool
View Y/N No
Private Pool No
Building
Story 2
Others
Ownership Freehold
Virtual Tour https://tours.snaphouss.com/1781659streetnorthwestedmontonab?b=0






