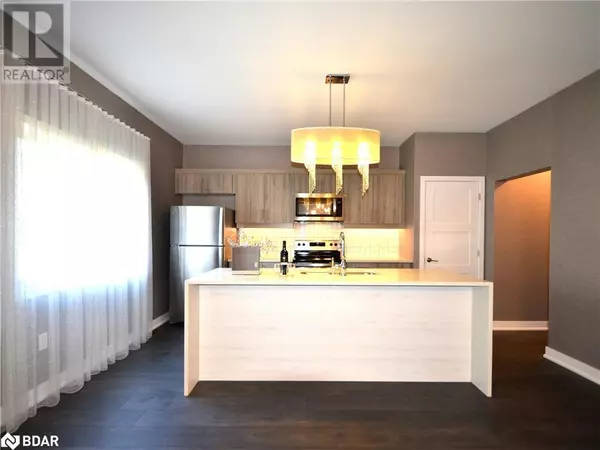19 MABERN Street Barrie, ON L9J0J1
3 Beds
3 Baths
2,336 SqFt
UPDATED:
Key Details
Property Type Single Family Home
Sub Type Freehold
Listing Status Active
Purchase Type For Rent
Square Footage 2,336 sqft
Subdivision Ba12 - South
MLS® Listing ID 40697370
Style 2 Level
Bedrooms 3
Half Baths 1
Originating Board Barrie & District Association of REALTORS® Inc.
Year Built 2020
Property Sub-Type Freehold
Property Description
Location
Province ON
Rooms
Extra Room 1 Second level 10'0'' x 11'9'' Den
Extra Room 2 Second level Measurements not available 4pc Bathroom
Extra Room 3 Second level 11'11'' x 13'0'' Bedroom
Extra Room 4 Second level 12'5'' x 13'0'' Bedroom
Extra Room 5 Second level Measurements not available Full bathroom
Extra Room 6 Second level 17'6'' x 12'10'' Primary Bedroom
Interior
Heating Forced air,
Cooling Central air conditioning
Exterior
Parking Features Yes
Community Features Quiet Area
View Y/N No
Total Parking Spaces 4
Private Pool No
Building
Story 2
Sewer Municipal sewage system
Architectural Style 2 Level
Others
Ownership Freehold
Acceptable Financing Monthly
Listing Terms Monthly






