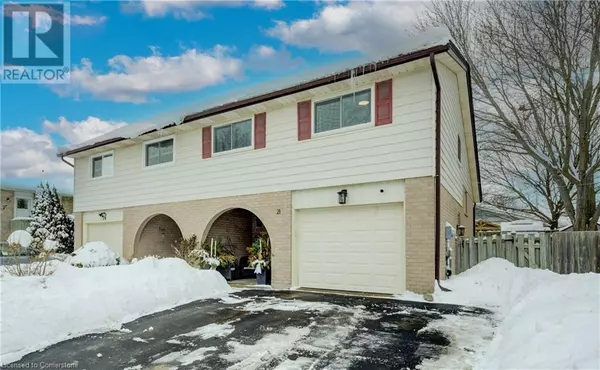21 HIGHCROFT Court Kitchener, ON N2E2N9
3 Beds
2 Baths
2,020 SqFt
UPDATED:
Key Details
Property Type Single Family Home
Sub Type Freehold
Listing Status Active
Purchase Type For Sale
Square Footage 2,020 sqft
Price per Sqft $287
Subdivision 333 - Laurentian Hills/Country Hills W
MLS® Listing ID 40697598
Bedrooms 3
Half Baths 1
Originating Board Cornerstone - Waterloo Region
Year Built 1983
Property Sub-Type Freehold
Property Description
Location
Province ON
Rooms
Extra Room 1 Second level 11'0'' x 10'0'' Kitchen
Extra Room 2 Second level 10'5'' x 10'0'' Dining room
Extra Room 3 Second level 18'0'' x 11'6'' Living room
Extra Room 4 Third level Measurements not available 4pc Bathroom
Extra Room 5 Third level 11'0'' x 8'6'' Bedroom
Extra Room 6 Third level 12'0'' x 9'0'' Bedroom
Interior
Heating Forced air,
Cooling Central air conditioning
Fireplaces Number 1
Exterior
Parking Features Yes
View Y/N No
Total Parking Spaces 2
Private Pool No
Building
Sewer Municipal sewage system
Others
Ownership Freehold






