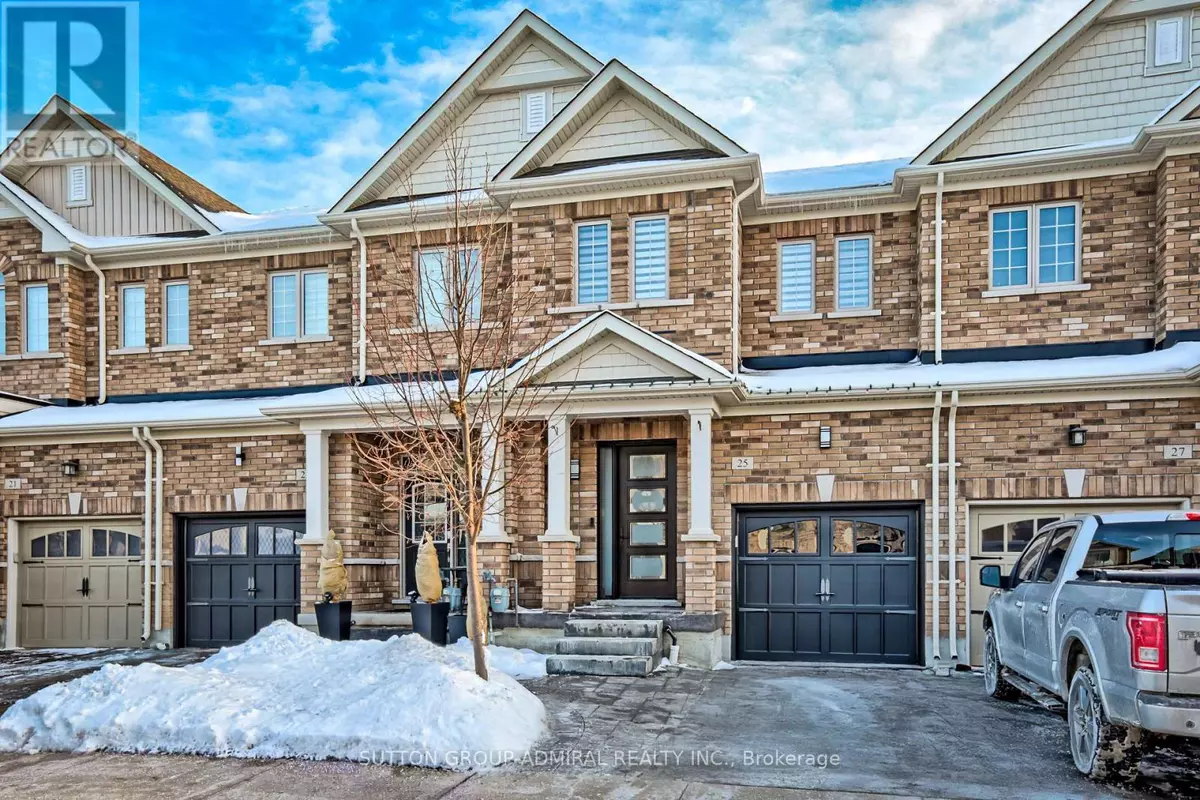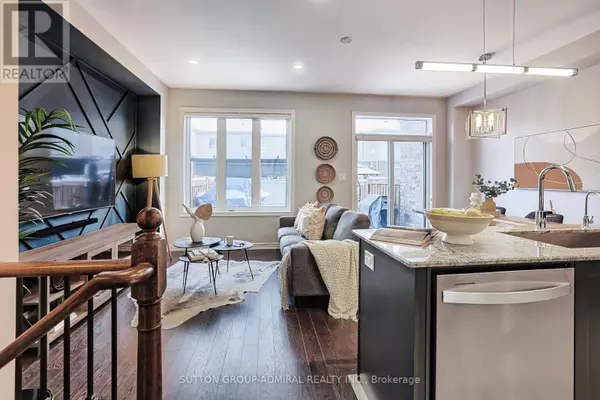25 CLIFFORD CRESCENT New Tecumseth (tottenham), ON L0G1W0
3 Beds
3 Baths
UPDATED:
Key Details
Property Type Townhouse
Sub Type Townhouse
Listing Status Active
Purchase Type For Sale
Subdivision Tottenham
MLS® Listing ID N11965347
Bedrooms 3
Half Baths 1
Condo Fees $247/mo
Originating Board Toronto Regional Real Estate Board
Property Sub-Type Townhouse
Property Description
Location
Province ON
Rooms
Extra Room 1 Second level 4.02 m X 3.74 m Primary Bedroom
Extra Room 2 Second level 2.92 m X 3.4 m Bedroom 2
Extra Room 3 Second level 2.74 m X 3.05 m Bedroom 3
Extra Room 4 Lower level Measurements not available Recreational, Games room
Extra Room 5 Main level 5.51 m X 3.74 m Family room
Extra Room 6 Main level 5.51 m X 3.74 m Dining room
Interior
Heating Forced air
Cooling Central air conditioning
Flooring Hardwood, Carpeted
Exterior
Parking Features Yes
View Y/N No
Total Parking Spaces 2
Private Pool No
Building
Story 2
Sewer Sanitary sewer
Others
Ownership Freehold






