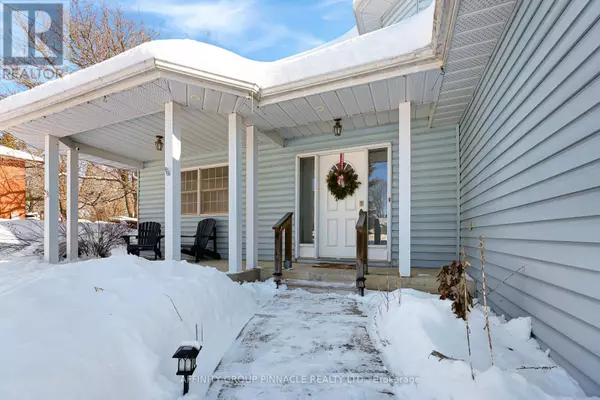105 AGNES STREET Kawartha Lakes (woodville), ON K0M2T0
4 Beds
2 Baths
UPDATED:
Key Details
Property Type Single Family Home
Sub Type Freehold
Listing Status Active
Purchase Type For Sale
Subdivision Woodville
MLS® Listing ID X11965669
Bedrooms 4
Originating Board Central Lakes Association of REALTORS®
Property Sub-Type Freehold
Property Description
Location
Province ON
Rooms
Extra Room 1 Second level 2.28 m X 8 m Bathroom
Extra Room 2 Second level 4.87 m X 4.11 m Primary Bedroom
Extra Room 3 Second level 3.81 m X 3.49 m Bedroom 2
Extra Room 4 Second level 2.98 m X 3.2 m Bedroom 3
Extra Room 5 Second level 3.9 m X 3.3 m Bedroom 4
Extra Room 6 Main level 6.4 m X 4.08 m Kitchen
Interior
Heating Forced air
Cooling Central air conditioning
Exterior
Parking Features Yes
Community Features Community Centre
View Y/N No
Total Parking Spaces 8
Private Pool No
Building
Story 2
Sewer Septic System
Others
Ownership Freehold






