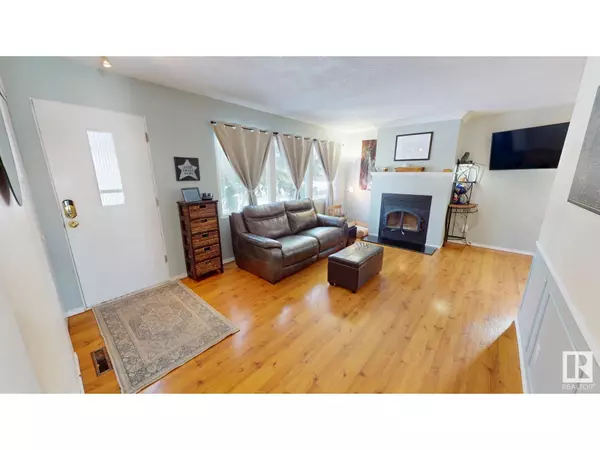5028 46 ST Drayton Valley, AB T7A1C6
4 Beds
2 Baths
960 SqFt
UPDATED:
Key Details
Property Type Single Family Home
Sub Type Freehold
Listing Status Active
Purchase Type For Sale
Square Footage 960 sqft
Price per Sqft $285
Subdivision Drayton Valley
MLS® Listing ID E4420962
Style Bungalow
Bedrooms 4
Originating Board REALTORS® Association of Edmonton
Year Built 1959
Property Sub-Type Freehold
Property Description
Location
Province AB
Rooms
Extra Room 1 Basement Measurements not available Bedroom 4
Extra Room 2 Main level Measurements not available Primary Bedroom
Extra Room 3 Main level Measurements not available Bedroom 2
Extra Room 4 Main level Measurements not available Bedroom 3
Interior
Heating Forced air
Exterior
Parking Features Yes
Fence Fence
Community Features Public Swimming Pool
View Y/N No
Private Pool No
Building
Story 1
Architectural Style Bungalow
Others
Ownership Freehold






