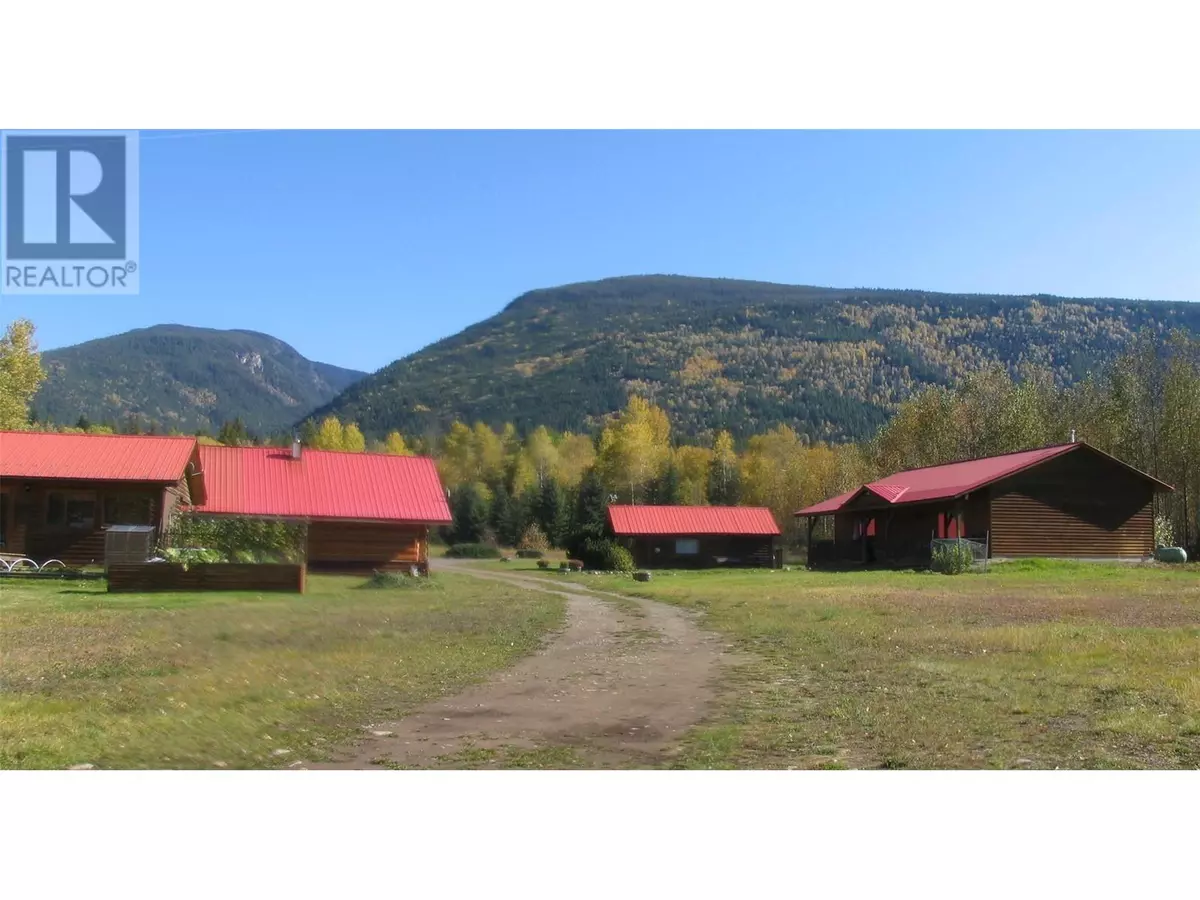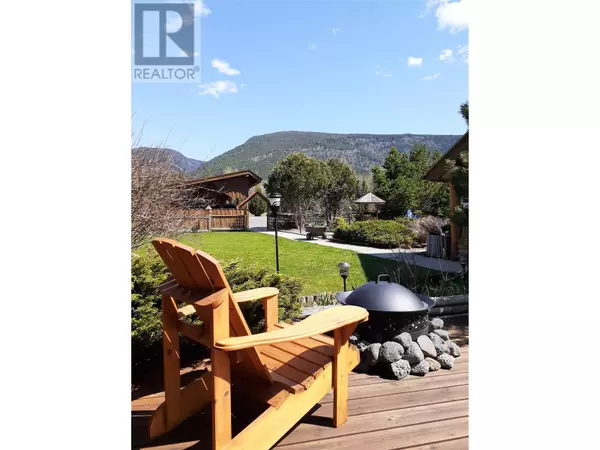5177 CLEARWATER VALLEY Road Clearwater, BC V0E1N1
1 Bed
1 Bath
2,362 SqFt
UPDATED:
Key Details
Property Type Single Family Home
Sub Type Freehold
Listing Status Active
Purchase Type For Sale
Square Footage 2,362 sqft
Price per Sqft $1,011
Subdivision Wells Gray
MLS® Listing ID 10334870
Style Split level entry
Bedrooms 1
Originating Board Association of Interior REALTORS®
Year Built 1983
Lot Size 25.480 Acres
Acres 1109908.8
Property Sub-Type Freehold
Property Description
Location
Province BC
Zoning Unknown
Rooms
Extra Room 1 Main level 14'8'' x 13'4'' Office
Extra Room 2 Main level Measurements not available 4pc Bathroom
Extra Room 3 Main level 12'0'' x 8'9'' Kitchen
Extra Room 4 Main level 20'8'' x 16'8'' Living room
Extra Room 5 Main level 12'0'' x 11'10'' Dining room
Extra Room 6 Main level 14'0'' x 12'2'' Primary Bedroom
Interior
Heating Radiant/Infra-red Heat, See remarks
Flooring Mixed Flooring
Exterior
Parking Features No
Community Features Family Oriented, Rural Setting
View Y/N No
Roof Type Unknown
Private Pool No
Building
Lot Description Landscaped, Wooded area
Story 1
Architectural Style Split level entry
Others
Ownership Freehold






