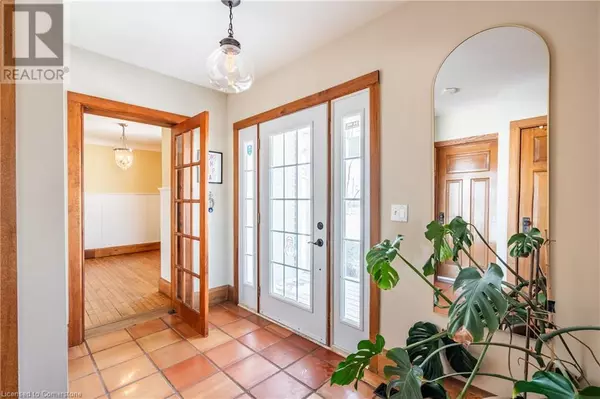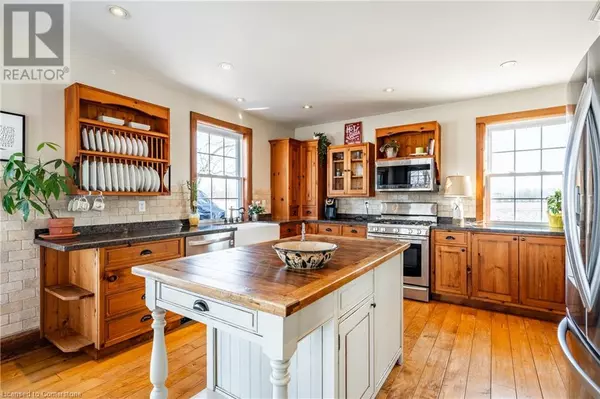7606 CANBOROUGH Road Dunnville, ON N1A2W1
9 Beds
5 Baths
2,831 SqFt
UPDATED:
Key Details
Property Type Single Family Home
Sub Type Freehold
Listing Status Active
Purchase Type For Sale
Square Footage 2,831 sqft
Price per Sqft $353
Subdivision 603 - Sherbrooke
MLS® Listing ID 40697660
Style 2 Level
Bedrooms 9
Half Baths 1
Originating Board Cornerstone - Hamilton-Burlington
Year Built 1923
Property Sub-Type Freehold
Property Description
Location
Province ON
Rooms
Extra Room 1 Second level Measurements not available 3pc Bathroom
Extra Room 2 Second level Measurements not available Full bathroom
Extra Room 3 Second level 8'3'' x 9'1'' Bedroom
Extra Room 4 Second level 12'8'' x 9'0'' Bedroom
Extra Room 5 Second level 10'0'' x 8'10'' Bedroom
Extra Room 6 Second level 12'8'' x 9'0'' Bedroom
Interior
Heating Forced air,
Cooling Central air conditioning
Fireplaces Number 1
Fireplaces Type Other - See remarks
Exterior
Parking Features No
Community Features Quiet Area, School Bus
View Y/N No
Total Parking Spaces 20
Private Pool No
Building
Story 2
Sewer Septic System
Architectural Style 2 Level
Others
Ownership Freehold






