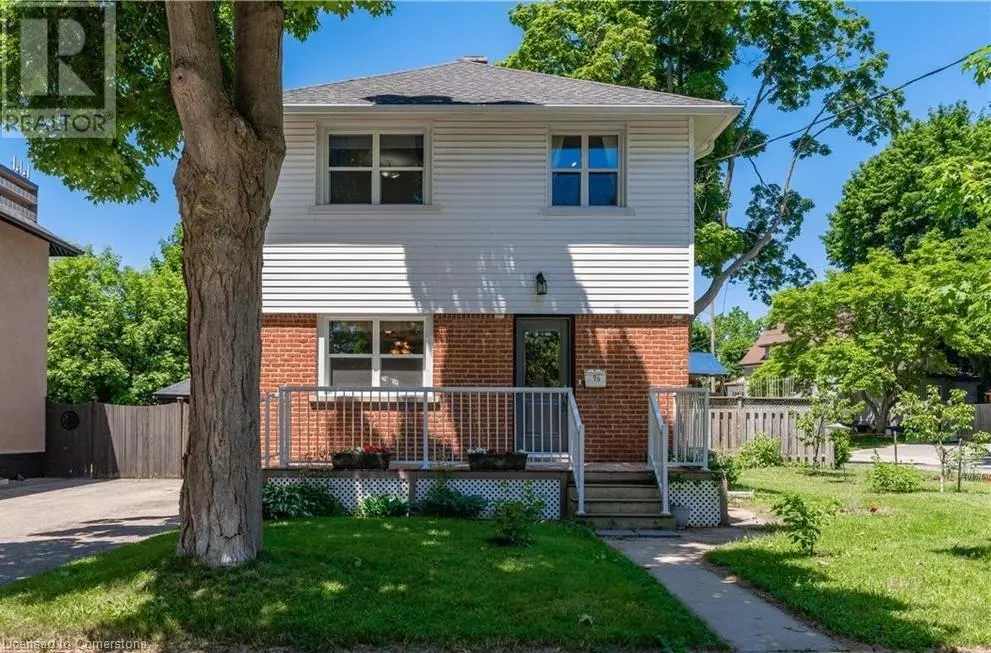96 WOOD Street Kitchener, ON N2G2H8
3 Beds
2 Baths
1,450 SqFt
UPDATED:
Key Details
Property Type Single Family Home
Sub Type Freehold
Listing Status Active
Purchase Type For Rent
Square Footage 1,450 sqft
Subdivision 415 - Uptown Waterloo/Westmount
MLS® Listing ID 40697418
Style 2 Level
Bedrooms 3
Half Baths 1
Originating Board Cornerstone - Waterloo Region
Year Built 1921
Property Sub-Type Freehold
Property Description
Location
Province ON
Rooms
Extra Room 1 Second level Measurements not available 4pc Bathroom
Extra Room 2 Second level 9'7'' x 8'4'' Bedroom
Extra Room 3 Second level 9'9'' x 11'2'' Bedroom
Extra Room 4 Second level 13'1'' x 11'2'' Primary Bedroom
Extra Room 5 Basement 7'8'' x 4'8'' Storage
Extra Room 6 Basement 9'2'' x 4'6'' Storage
Interior
Heating Forced air,
Cooling Central air conditioning
Exterior
Parking Features No
View Y/N No
Total Parking Spaces 3
Private Pool No
Building
Story 2
Sewer Municipal sewage system
Architectural Style 2 Level
Others
Ownership Freehold
Acceptable Financing Monthly
Listing Terms Monthly






