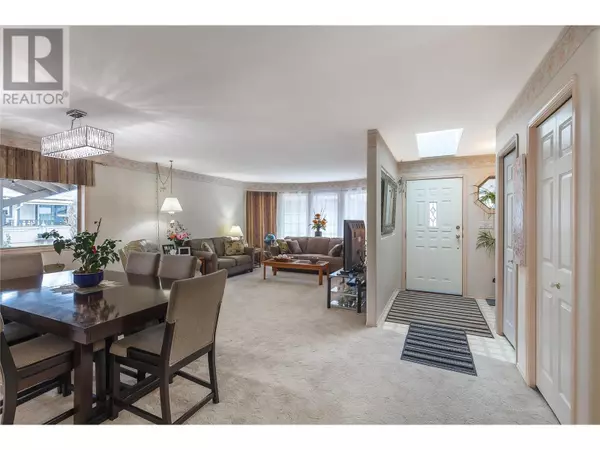1900 42A Street Vernon, BC V1T9C5
2 Beds
2 Baths
1,937 SqFt
UPDATED:
Key Details
Property Type Single Family Home
Sub Type Freehold
Listing Status Active
Purchase Type For Sale
Square Footage 1,937 sqft
Price per Sqft $412
Subdivision South Vernon
MLS® Listing ID 10334694
Style Ranch
Bedrooms 2
Originating Board Association of Interior REALTORS®
Year Built 1990
Lot Size 7,840 Sqft
Acres 7840.8
Property Sub-Type Freehold
Property Description
Location
Province BC
Zoning Unknown
Rooms
Extra Room 1 Main level 8'7'' x 5'9'' Full bathroom
Extra Room 2 Main level 6'2'' x 5'3'' Other
Extra Room 3 Main level 10'1'' x 9'11'' 4pc Ensuite bath
Extra Room 4 Main level 16'1'' x 15'8'' Primary Bedroom
Extra Room 5 Main level 12'3'' x 12'1'' Bedroom
Extra Room 6 Main level 14'2'' x 14'0'' Dining room
Interior
Heating Baseboard heaters, , Forced air, See remarks
Cooling Central air conditioning, Wall unit
Flooring Carpeted, Vinyl
Exterior
Parking Features Yes
Garage Spaces 4.0
Garage Description 4
Fence Fence
View Y/N No
Roof Type Unknown
Total Parking Spaces 2
Private Pool No
Building
Story 1
Sewer Municipal sewage system
Architectural Style Ranch
Others
Ownership Freehold
Virtual Tour https://youriguide.com/1900_42a_st_vernon_bc/






