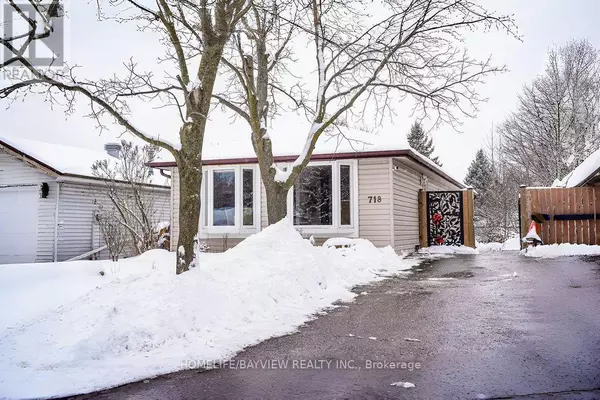REQUEST A TOUR If you would like to see this home without being there in person, select the "Virtual Tour" option and your agent will contact you to discuss available opportunities.
In-PersonVirtual Tour
$ 699,800
Est. payment /mo
Active
718 GRANDVIEW DRIVE Oshawa (donevan), ON L1H7W2
4 Beds
2 Baths
UPDATED:
Key Details
Property Type Single Family Home
Sub Type Freehold
Listing Status Active
Purchase Type For Sale
Subdivision Donevan
MLS® Listing ID E11966646
Style Raised bungalow
Bedrooms 4
Originating Board Toronto Regional Real Estate Board
Property Sub-Type Freehold
Property Description
This charming light-filled bungalow boasts an inviting open-concept layout, featuring a spacious living and dining area, a bright eat-in kitchen with a convenient pass through window and 3 spacious bedrooms. Laminate floors . The finished walk-out basement includes a convenient 4-piece bath, perfect for extra living space or entertaining. The large, private backyard with spacious second story deck overlooks a beautiful green space filled with mature trees, offering a peaceful outdoor retreat. Ideally located near top-rated schools, shopping, parks, trails, and with quick access to Highway 401. (id:24570)
Location
Province ON
Interior
Heating Forced air
Cooling Central air conditioning
Exterior
Parking Features No
View Y/N No
Total Parking Spaces 5
Private Pool No
Building
Story 1
Sewer Sanitary sewer
Architectural Style Raised bungalow
Others
Ownership Freehold






