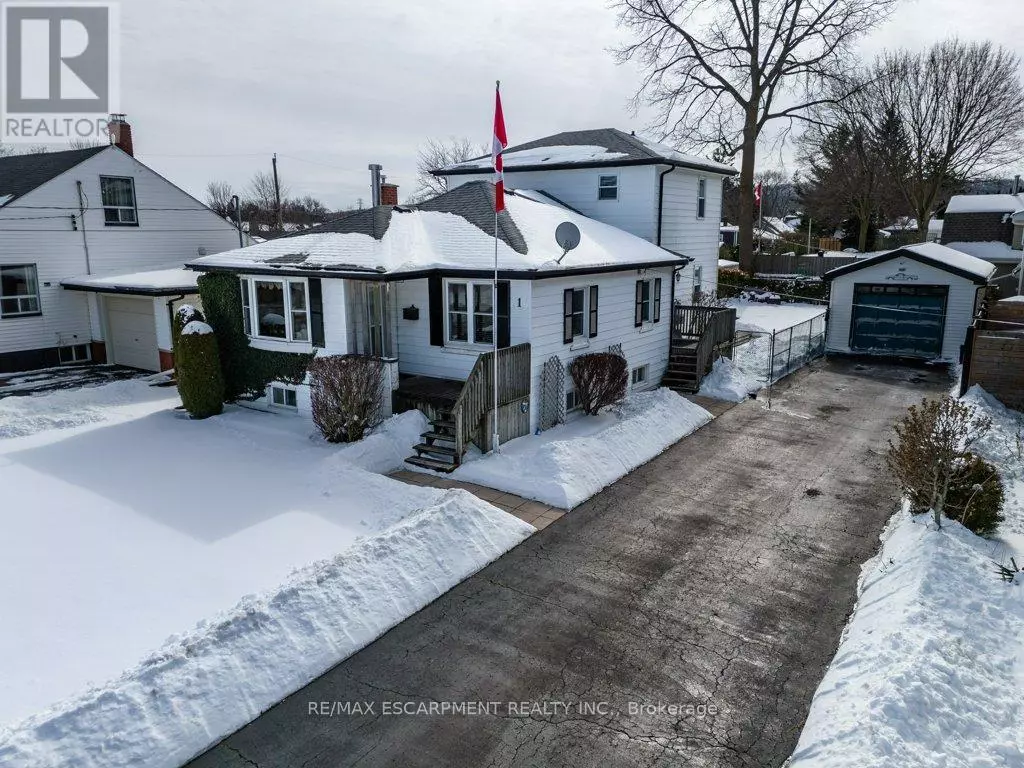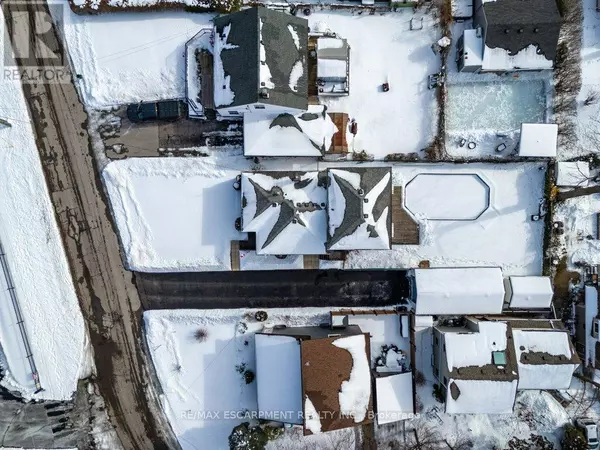1 TUPPER BOULEVARD Grimsby (540 - Grimsby Beach), ON L3M2G1
3 Beds
2 Baths
1,499 SqFt
UPDATED:
Key Details
Property Type Single Family Home
Sub Type Freehold
Listing Status Active
Purchase Type For Sale
Square Footage 1,499 sqft
Price per Sqft $733
Subdivision 540 - Grimsby Beach
MLS® Listing ID X11969614
Bedrooms 3
Originating Board Toronto Regional Real Estate Board
Property Sub-Type Freehold
Property Description
Location
Province ON
Rooms
Extra Room 1 Second level 3.35 m X 3.05 m Primary Bedroom
Extra Room 2 Second level 3.53 m X 2.74 m Bedroom
Extra Room 3 Basement 5.82 m X 5.82 m Recreational, Games room
Extra Room 4 Basement 3.02 m X 2.87 m Laundry room
Extra Room 5 Basement 4.24 m X 8.46 m Utility room
Extra Room 6 Main level 7.01 m X 3.45 m Living room
Interior
Heating Forced air
Cooling Central air conditioning
Exterior
Parking Features Yes
View Y/N No
Total Parking Spaces 4
Private Pool Yes
Building
Story 2
Sewer Sanitary sewer
Others
Ownership Freehold
Virtual Tour https://youriguide.com/1_tupper_blvd_grimsby_on/






