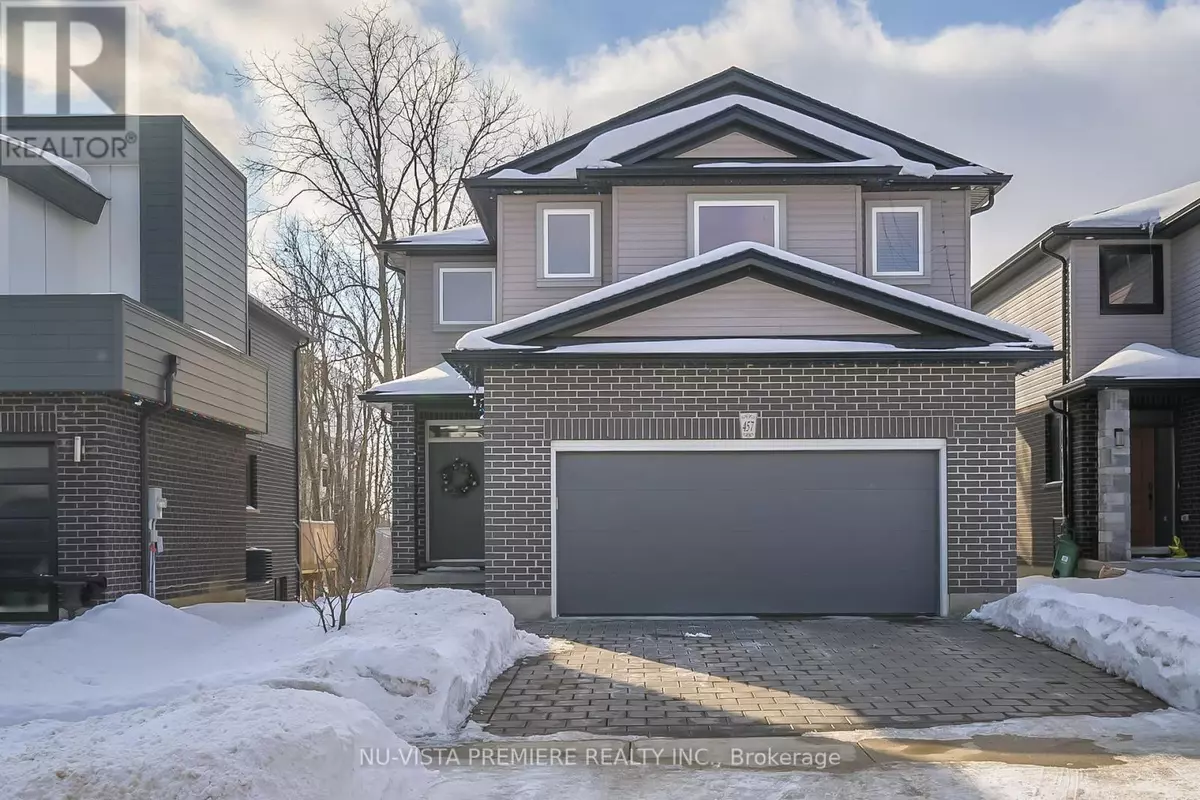457 JESSICA WAY ROAD London, ON N6H5L4
3 Beds
3 Baths
1,499 SqFt
OPEN HOUSE
Sun Feb 23, 2:00pm - 4:00pm
UPDATED:
Key Details
Property Type Single Family Home
Sub Type Freehold
Listing Status Active
Purchase Type For Sale
Square Footage 1,499 sqft
Price per Sqft $543
Subdivision North I
MLS® Listing ID X11969491
Bedrooms 3
Half Baths 1
Originating Board London and St. Thomas Association of REALTORS®
Property Sub-Type Freehold
Property Description
Location
Province ON
Rooms
Extra Room 1 Second level 4.57 m X 3.44 m Family room
Extra Room 2 Second level 2.56 m X 1.58 m Bathroom
Extra Room 3 Second level 4.72 m X 4.66 m Primary Bedroom
Extra Room 4 Second level 3.35 m X 1.52 m Bathroom
Extra Room 5 Second level 3.47 m X 3.35 m Bedroom
Extra Room 6 Second level 3.51 m X 3.11 m Bedroom
Interior
Heating Forced air
Cooling Central air conditioning
Fireplaces Number 1
Exterior
Parking Features Yes
Fence Fenced yard
View Y/N No
Total Parking Spaces 4
Private Pool No
Building
Lot Description Landscaped
Story 2
Sewer Sanitary sewer
Others
Ownership Freehold
Virtual Tour https://youtu.be/JlVVvimWz08






