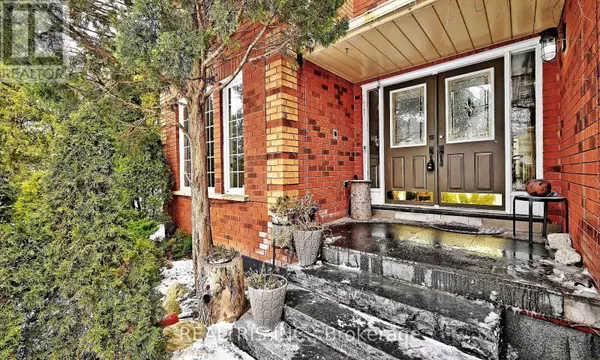3006 CORNISH ROAD Mississauga (erin Mills), ON L5L4V5
5 Beds
4 Baths
2,999 SqFt
UPDATED:
Key Details
Property Type Single Family Home
Sub Type Freehold
Listing Status Active
Purchase Type For Sale
Square Footage 2,999 sqft
Price per Sqft $599
Subdivision Erin Mills
MLS® Listing ID W11969611
Bedrooms 5
Half Baths 1
Originating Board Toronto Regional Real Estate Board
Property Sub-Type Freehold
Property Description
Location
Province ON
Rooms
Extra Room 1 Second level 3.68 m X 6.76 m Primary Bedroom
Extra Room 2 Second level 3.67 m X 3.95 m Bedroom 2
Extra Room 3 Second level 3.94 m X 3.96 m Bedroom 3
Extra Room 4 Second level 3.95 m X 3.33 m Bedroom 4
Extra Room 5 Basement 3.02 m X 3.68 m Bedroom 5
Extra Room 6 Basement 2.66 m X 2.95 m Kitchen
Interior
Heating Forced air
Cooling Central air conditioning
Flooring Vinyl, Hardwood, Marble
Fireplaces Number 2
Exterior
Parking Features Yes
Fence Fenced yard
View Y/N No
Total Parking Spaces 8
Private Pool No
Building
Story 2
Sewer Sanitary sewer
Others
Ownership Freehold
Virtual Tour https://www.winsold.com/tour/387631






