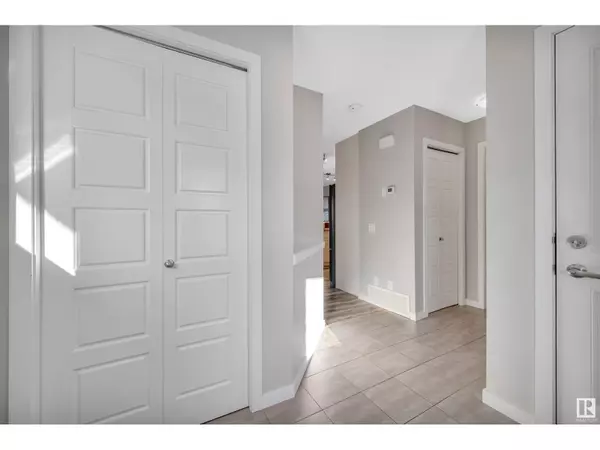26 JAMES CR St. Albert, AB T8N7S6
4 Beds
3 Baths
1,466 SqFt
UPDATED:
Key Details
Property Type Single Family Home
Sub Type Freehold
Listing Status Active
Purchase Type For Sale
Square Footage 1,466 sqft
Price per Sqft $323
Subdivision Jensen Lakes
MLS® Listing ID E4421188
Bedrooms 4
Half Baths 1
Originating Board REALTORS® Association of Edmonton
Year Built 2016
Property Sub-Type Freehold
Property Description
Location
Province AB
Rooms
Extra Room 1 Basement Measurements not available Bedroom 4
Extra Room 2 Main level 3.12 m X 3.67 m Living room
Extra Room 3 Main level 2.64 m X 3.63 m Dining room
Extra Room 4 Main level 3.81 m X 3.85 m Kitchen
Extra Room 5 Upper Level 3.75 m X 5.6 m Primary Bedroom
Extra Room 6 Upper Level 3 m X 3.84 m Bedroom 2
Interior
Heating Forced air
Exterior
Parking Features Yes
View Y/N No
Private Pool No
Building
Story 2
Others
Ownership Freehold






