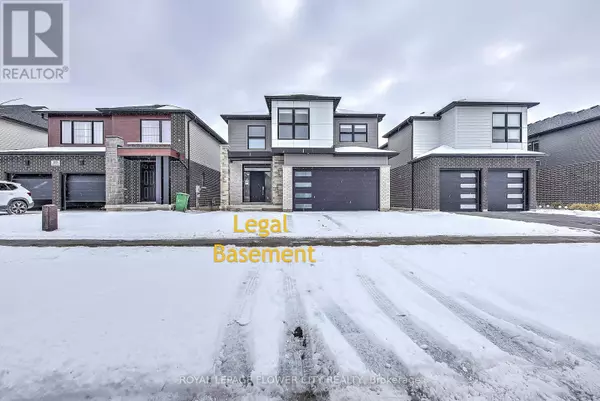18 WELCH COURT St. Thomas, ON N5R0M1
6 Beds
4 Baths
1,999 SqFt
UPDATED:
Key Details
Property Type Single Family Home
Sub Type Freehold
Listing Status Active
Purchase Type For Sale
Square Footage 1,999 sqft
Price per Sqft $399
Subdivision Se
MLS® Listing ID X11969036
Bedrooms 6
Half Baths 1
Originating Board Toronto Regional Real Estate Board
Property Sub-Type Freehold
Property Description
Location
Province ON
Rooms
Extra Room 1 Main level 3.43 m X 5.79 m Foyer
Extra Room 2 Main level 3.78 m X 3.89 m Kitchen
Extra Room 3 Main level 3.7 m X 3.69 m Dining room
Extra Room 4 Main level 5.79 m X 4.52 m Great room
Extra Room 5 Upper Level 4.93 m X 4.27 m Primary Bedroom
Extra Room 6 Upper Level 3.66 m X 3.35 m Bedroom 2
Interior
Heating Forced air
Cooling Central air conditioning
Exterior
Parking Features Yes
View Y/N No
Total Parking Spaces 4
Private Pool No
Building
Story 2
Sewer Sanitary sewer
Others
Ownership Freehold
Virtual Tour https://tourwizard.net/c61815b1/






