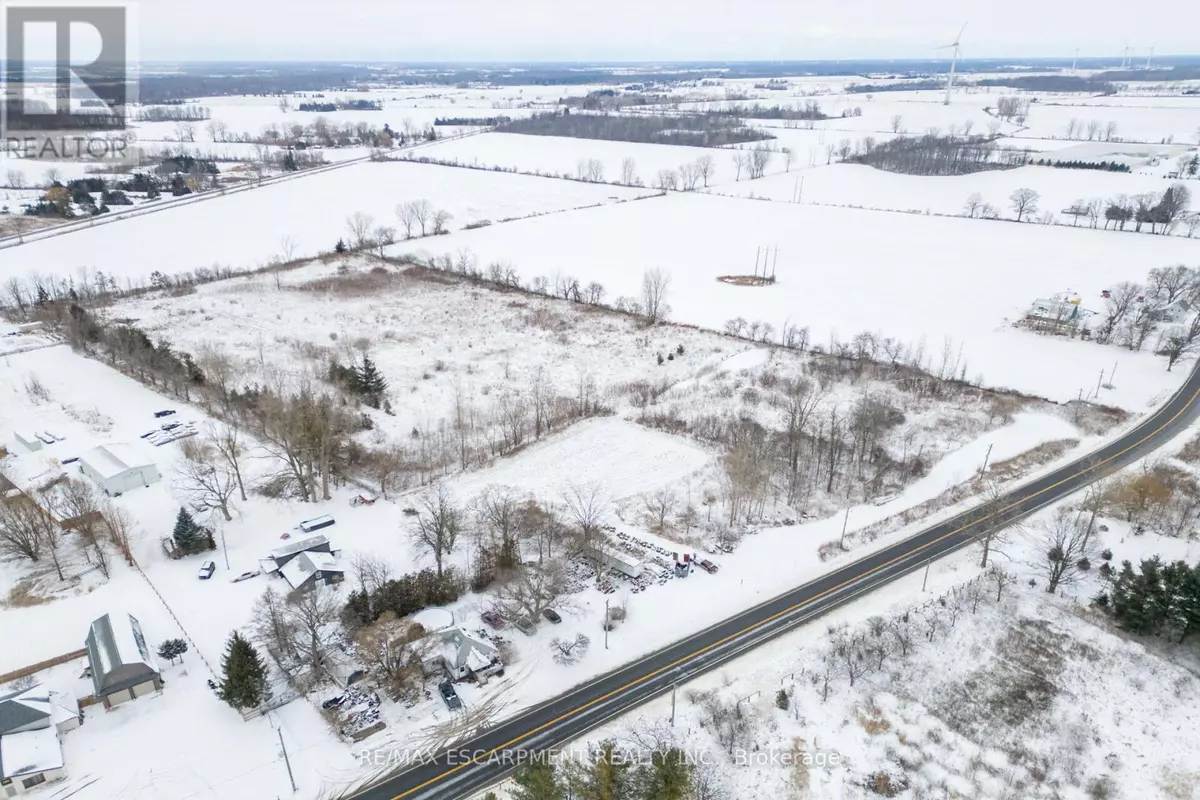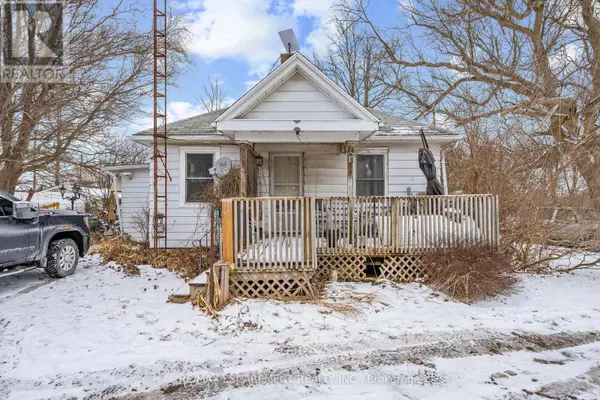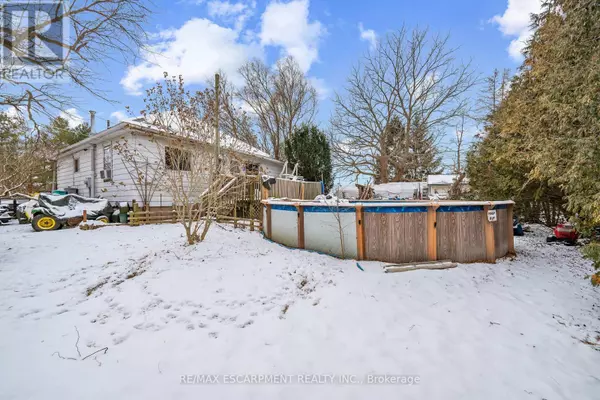1619 #3 HIGHWAY E Haldimand (dunnville), ON N1A2W7
1 Bed
1 Bath
UPDATED:
Key Details
Property Type Single Family Home
Sub Type Freehold
Listing Status Active
Purchase Type For Sale
Subdivision Dunnville
MLS® Listing ID X11969032
Style Bungalow
Bedrooms 1
Originating Board Toronto Regional Real Estate Board
Property Sub-Type Freehold
Property Description
Location
Province ON
Rooms
Extra Room 1 Basement 9.75 m X 3.96 m Other
Extra Room 2 Basement 3.4 m X 4.52 m Other
Extra Room 3 Basement 4.67 m X 3.2 m Other
Extra Room 4 Main level 3.43 m X 3.33 m Kitchen
Extra Room 5 Main level 3.89 m X 3.02 m Bedroom
Extra Room 6 Main level 2.08 m X 2.67 m Bathroom
Interior
Heating Forced air
Exterior
Parking Features Yes
View Y/N No
Total Parking Spaces 4
Private Pool No
Building
Story 1
Sewer Septic System
Architectural Style Bungalow
Others
Ownership Freehold
Virtual Tour https://www.myvisuallistings.com/vtnb/353284






