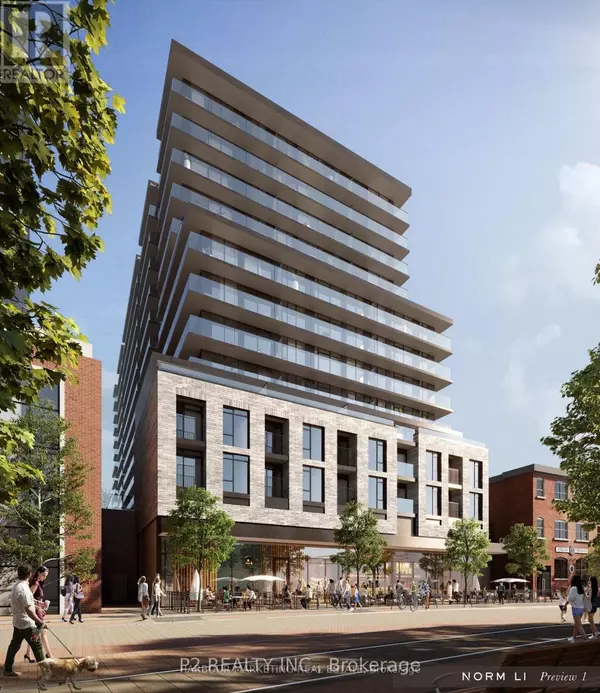1 Jarvis ST #1010 Hamilton (beasley), ON L8R3J2
2 Beds
2 Baths
699 SqFt
UPDATED:
Key Details
Property Type Condo
Sub Type Condominium/Strata
Listing Status Active
Purchase Type For Sale
Square Footage 699 sqft
Price per Sqft $715
Subdivision Beasley
MLS® Listing ID X11968857
Bedrooms 2
Condo Fees $524/mo
Originating Board Toronto Regional Real Estate Board
Property Sub-Type Condominium/Strata
Property Description
Location
Province ON
Rooms
Extra Room 1 Main level 5.13 m X 4.7 m Living room
Extra Room 2 Main level 3.43 m X 3.21 m Primary Bedroom
Extra Room 3 Other 2.74 m X 2.13 m Bedroom 2
Extra Room 4 Other 5.13 m X 4.7 m Kitchen
Interior
Heating Forced air
Cooling Central air conditioning
Flooring Laminate
Exterior
Parking Features Yes
Community Features Pet Restrictions
View Y/N No
Total Parking Spaces 1
Private Pool No
Others
Ownership Condominium/Strata
Virtual Tour https://www.houssmax.ca/vtournb/h3872690






