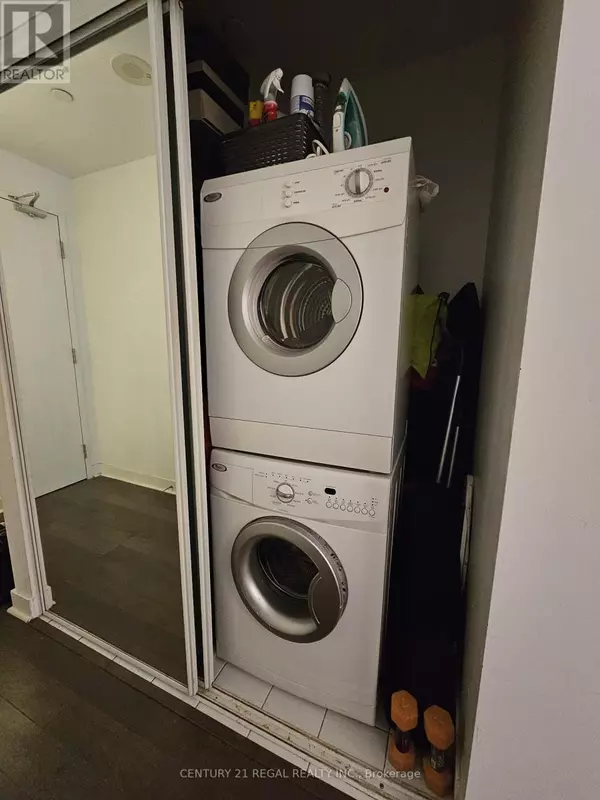REQUEST A TOUR If you would like to see this home without being there in person, select the "Virtual Tour" option and your agent will contact you to discuss available opportunities.
In-PersonVirtual Tour
$ 2,100
Active
58 Orchard View BLVD #1008 Toronto (yonge-eglinton), ON M4R0A2
1 Bed
1 Bath
UPDATED:
Key Details
Property Type Condo
Sub Type Condominium/Strata
Listing Status Active
Purchase Type For Rent
Subdivision Yonge-Eglinton
MLS® Listing ID C11969664
Bedrooms 1
Originating Board Toronto Regional Real Estate Board
Property Sub-Type Condominium/Strata
Property Description
Location is key at Neon Condos, located in the heart of the incredible Yonge & Eglinton neighborhood, you cannot beat the convenience and comfort this well appointed one bedroom condo has to offer. The unit is modern and upgraded w/ a functional 4 piece bathroom and hardwood floors through out the living space. The bedroom is spacious w/ a double closet in addition to the double closet in the front hall for ample storage and ensuite laundry. The kitchen is stylish with everything you need: ss appliances, quartz countertops, and tiled backsplash. Enjoy your south facing, expansive, private balcony with views of the Toronto skyline. The building has a great list of amenities: concierge, fitness centre, party room, shared rooftop deck and more. In addition to this, you are steps away from Yonge & Eglinton Shopping Cente, subway, Toronto Public Library, and trendy restaurants and shops. Come check it out, the location is amazing! (id:24570)
Location
Province ON
Rooms
Extra Room 1 Main level 4.32 m X 3.73 m Living room
Extra Room 2 Main level 4.32 m X 3.73 m Dining room
Extra Room 3 Main level 3.07 m X 3.15 m Primary Bedroom
Extra Room 4 Main level 4.32 m X 3.73 m Kitchen
Interior
Heating Forced air
Cooling Central air conditioning
Flooring Hardwood
Exterior
Parking Features Yes
Community Features Pet Restrictions
View Y/N No
Private Pool No
Others
Ownership Condominium/Strata
Acceptable Financing Monthly
Listing Terms Monthly






