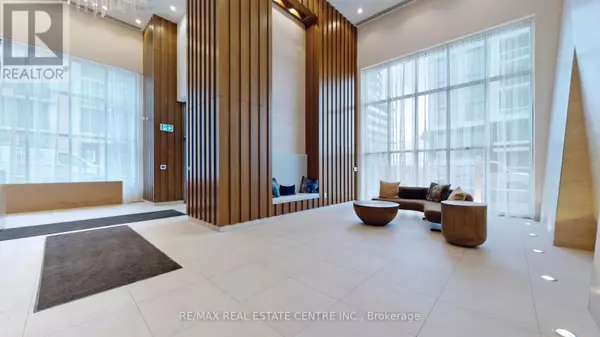REQUEST A TOUR If you would like to see this home without being there in person, select the "Virtual Tour" option and your agent will contact you to discuss available opportunities.
In-PersonVirtual Tour
$ 659,900
Est. payment /mo
New
70 Annie Craig DR #703 Toronto (mimico), ON M8V0G2
2 Beds
2 Baths
599 SqFt
UPDATED:
Key Details
Property Type Condo
Sub Type Condominium/Strata
Listing Status Active
Purchase Type For Sale
Square Footage 599 sqft
Price per Sqft $1,101
Subdivision Mimico
MLS® Listing ID W11969973
Bedrooms 2
Condo Fees $451/mo
Originating Board Toronto Regional Real Estate Board
Property Sub-Type Condominium/Strata
Property Description
Luxury 1 Bedroom + Den Condo With 2 Full Washrooms & View Of The Lake! Sought After Layout-Spacious Den With Sliding Door-Could Be Used As 2nd Bedroom. Situated In A Waterfront Community In Vita On The Lake By Mattamy Homes! Huge Exterior Balcony- 160sqft Of Added Space! Smooth Ceilings Throughout & Open Concept Living Area With A Mounted TV & Fireplace! Kitchen Features Quartz Countertop, Undermount Sink & Stainless Steel Appliances. Sun-Filled Unit With Two Walkouts & Ensuite Laundry. Excellent Amenities- Concierge, Party Room, Guest Suites, Roof-Top Courtyard & BBQ Area, Gym, Sauna, Outdoor Pool & More! Convenient Location- Situated By The Lake, Close To Downtown, Mimico GO, TTC, Shops, Restaurants & Easy Access To Highways. Includes: One Parking, One Locker, Stainless Steel Kitchen Appliances, Washer/Dryer, All Window Coverings, All Electrical Light Fixtures. Move In Ready! (id:24570)
Location
Province ON
Rooms
Extra Room 1 Flat 5.33 m X 2.95 m Kitchen
Extra Room 2 Flat 5.33 m X 2.95 m Dining room
Extra Room 3 Flat 5.33 m X 2.95 m Living room
Extra Room 4 Flat 3.27 m X 2.74 m Bedroom
Extra Room 5 Flat 2.08 m X 2.03 m Den
Interior
Heating Forced air
Cooling Central air conditioning
Exterior
Parking Features Yes
Community Features Pet Restrictions
View Y/N No
Total Parking Spaces 1
Private Pool No
Others
Ownership Condominium/Strata






