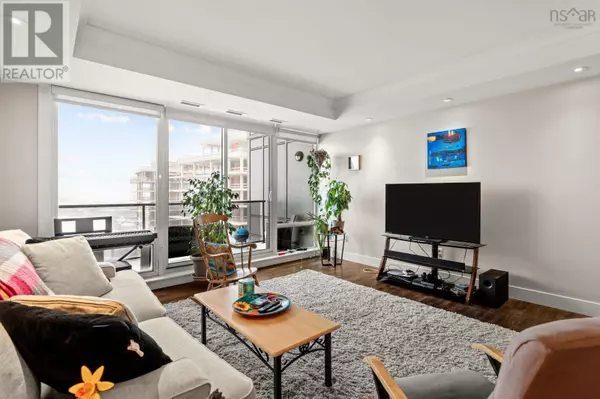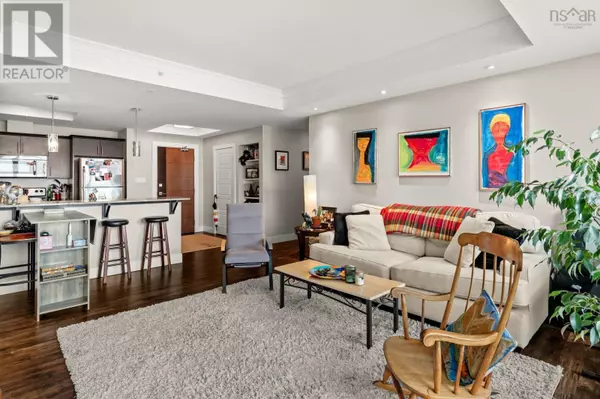3471 Dutch Village RD #1009 Halifax, NS B3N0C7
2 Beds
2 Baths
1,113 SqFt
OPEN HOUSE
Sat Feb 22, 2:00pm - 4:00pm
UPDATED:
Key Details
Property Type Condo
Sub Type Condominium/Strata
Listing Status Active
Purchase Type For Sale
Square Footage 1,113 sqft
Price per Sqft $480
Subdivision Halifax
MLS® Listing ID 202502696
Bedrooms 2
Condo Fees $490/mo
Originating Board Nova Scotia Association of REALTORS®
Year Built 2014
Property Sub-Type Condominium/Strata
Property Description
Location
Province NS
Rooms
Extra Room 1 Main level 8.10 x 9.05 Kitchen
Extra Room 2 Main level 9.05x5.09 Foyer
Extra Room 3 Main level 17.10x14.08/49 Living room
Extra Room 4 Main level 6.02x5.09 Utility room
Extra Room 5 Main level 12.05x 10 Bedroom
Extra Room 6 Main level 5.03x8.1 Bath (# pieces 1-6)
Interior
Cooling Wall unit, Heat Pump
Flooring Ceramic Tile, Vinyl
Exterior
Parking Features Yes
Community Features Recreational Facilities, School Bus
View Y/N No
Private Pool No
Building
Story 1
Sewer Municipal sewage system
Others
Ownership Condominium/Strata
Virtual Tour https://my.matterport.com/show/?m=yU2NLxk9rmk






