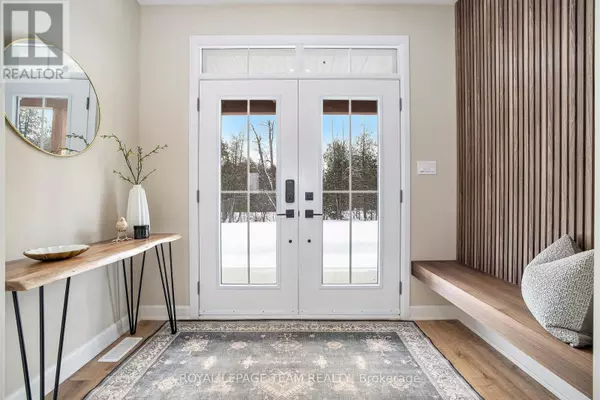384 KINGS CREEK ROAD Beckwith, ON K0A1B0
3 Beds
2 Baths
1,499 SqFt
OPEN HOUSE
Sun Feb 23, 2:00pm - 4:00pm
UPDATED:
Key Details
Property Type Single Family Home
Sub Type Freehold
Listing Status Active
Purchase Type For Sale
Square Footage 1,499 sqft
Price per Sqft $533
Subdivision 910 - Beckwith Twp
MLS® Listing ID X11969706
Style Bungalow
Bedrooms 3
Originating Board Ottawa Real Estate Board
Property Sub-Type Freehold
Property Description
Location
Province ON
Rooms
Extra Room 1 Basement 12.67 m X 10.5 m Other
Extra Room 2 Basement 10.5 m X 4.22 m Workshop
Extra Room 3 Main level 2.74 m X 1.61 m Foyer
Extra Room 4 Main level 3.85 m X 2.2 m Laundry room
Extra Room 5 Main level 6.51 m X 6.13 m Living room
Extra Room 6 Main level 4.41 m X 2.6 m Dining room
Interior
Heating Forced air
Cooling Central air conditioning, Ventilation system
Exterior
Parking Features Yes
View Y/N No
Total Parking Spaces 10
Private Pool No
Building
Lot Description Landscaped
Story 1
Sewer Septic System
Architectural Style Bungalow
Others
Ownership Freehold
Virtual Tour https://www.384kingscreek.com/






