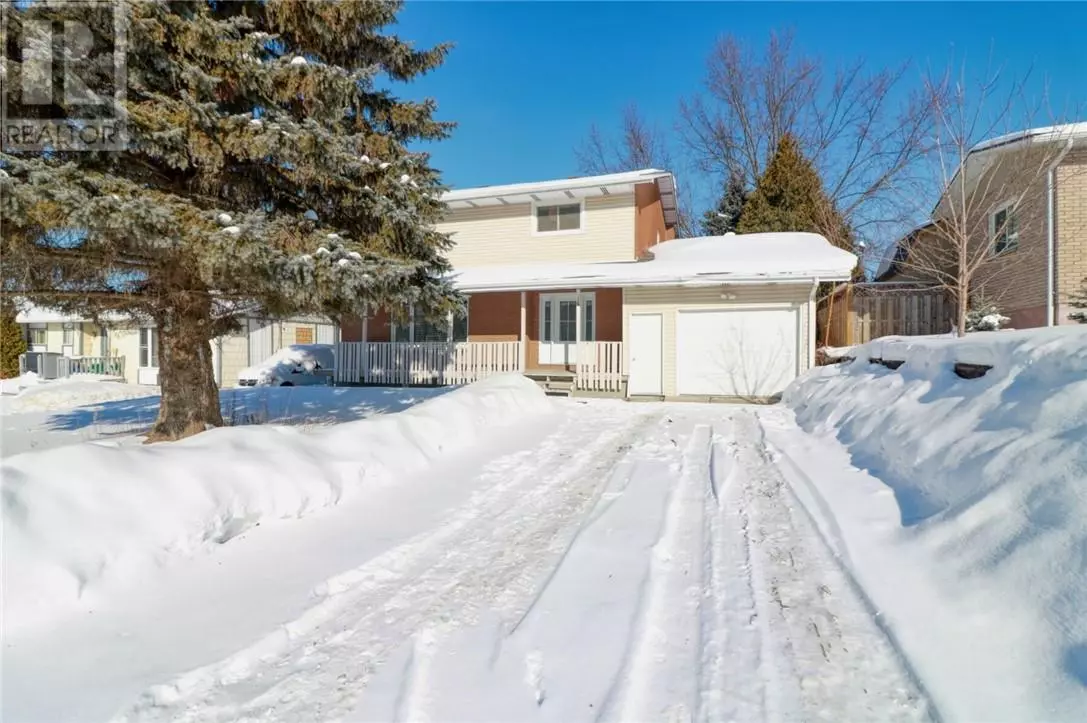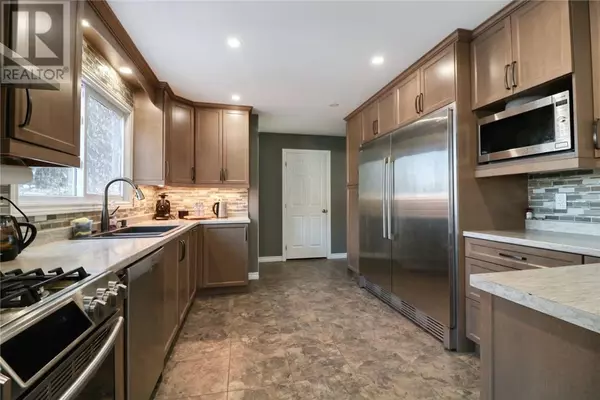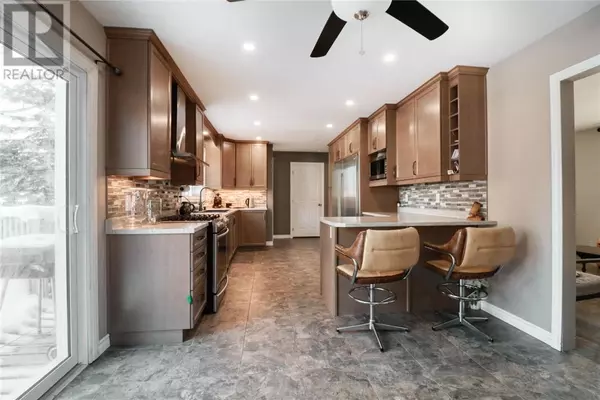REQUEST A TOUR If you would like to see this home without being there in person, select the "Virtual Tour" option and your agent will contact you to discuss available opportunities.
In-PersonVirtual Tour
$ 579,900
Est. payment /mo
Active
18 Young Street Garson, ON P3L1A5
4 Beds
3 Baths
UPDATED:
Key Details
Property Type Single Family Home
Sub Type Freehold
Listing Status Active
Purchase Type For Sale
MLS® Listing ID 2120740
Bedrooms 4
Half Baths 1
Originating Board Sudbury Real Estate Board
Property Sub-Type Freehold
Property Description
Investment Opportunity! Stunning 4-Bedroom Home with In-Law Suite Potential in Garson. Welcome to this bright and immaculate 4-bedroom, 2-storey home in a quiet and desirable neighbourhood in Garson. With modern updates, a functional layout, and a separate basement kitchen, this property is an excellent choice for families, multi-generational living, or real estate investors looking for a turnkey opportunity. Step inside to a spacious living room featuring a gas fireplace, oversized bay window, and modern laminate tile flooring, creating a warm and inviting atmosphere. The dream chef's kitchen, custom-designed by Innovative Kitchens, features ceiling-high cabinetry, sleek stainless steel appliances, a gas stove, and a double-sided fridge/freezer, making it a standout feature of the home.The upper level offers generously sized bedrooms and a beautifully updated bathroom. The fully finished basement is a must-see, with pine accents, a second gas fireplace, a full bathroom, and a summer kitchen. With separate access through the garage breezeway, this space offers in-law suite or rental income potential. Enjoy a private lot, perfect for outdoor relaxation and entertaining. This move-in-ready home presents an excellent opportunity for homebuyers, investors, or those seeking rental income potential in a sought-after location. (id:24570)
Location
Province ON
Rooms
Extra Room 1 Second level 12.1' x 9.1' Bedroom
Extra Room 2 Second level 13' x 9.1' Bedroom
Extra Room 3 Second level 11.5' x 8.5' Bedroom
Extra Room 4 Second level 11.7' x 11' Bedroom
Extra Room 5 Main level 11' x 9' Dining room
Extra Room 6 Main level 14.5' x 11' Kitchen
Interior
Heating Forced air
Exterior
Parking Features Yes
View Y/N No
Private Pool No
Building
Story 2
Sewer Municipal sewage system
Others
Ownership Freehold






