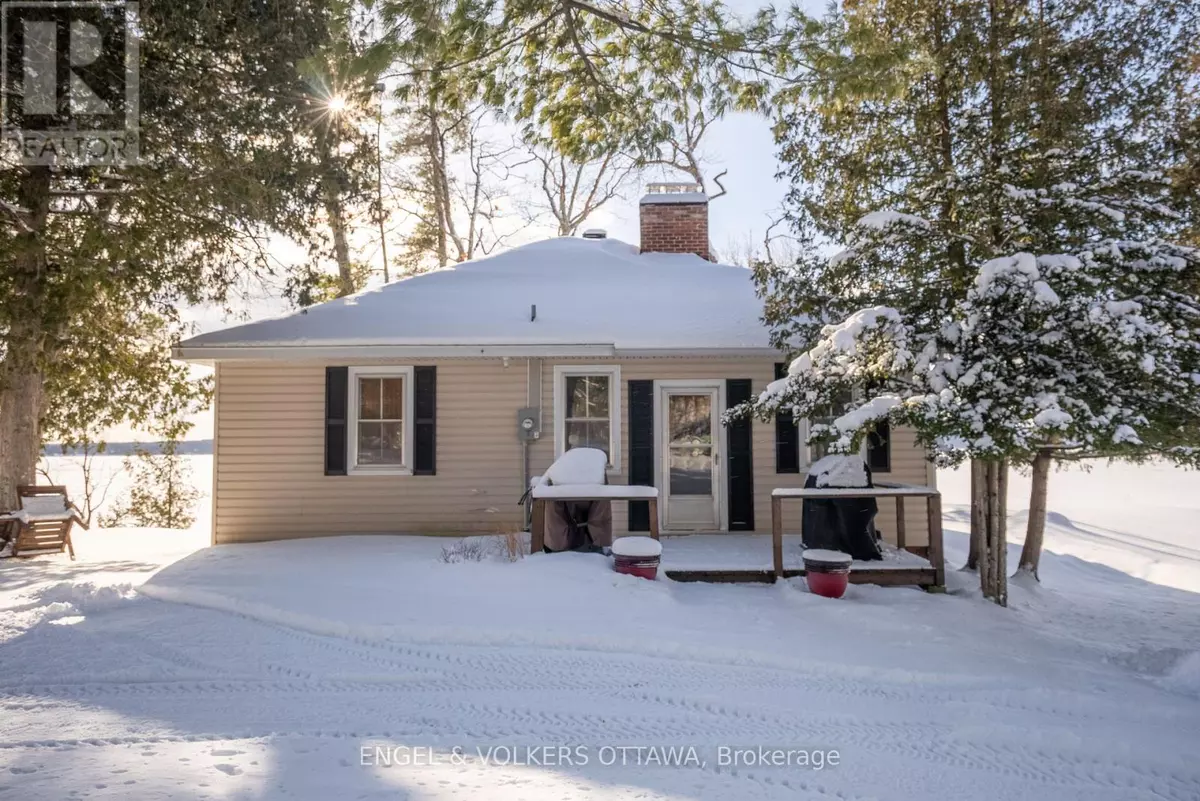5349 CALABOGIE ROAD Greater Madawaska, ON K0J1H0
2 Beds
1 Bath
1,099 SqFt
UPDATED:
Key Details
Property Type Single Family Home
Sub Type Freehold
Listing Status Active
Purchase Type For Sale
Square Footage 1,099 sqft
Price per Sqft $818
Subdivision 542 - Greater Madawaska
MLS® Listing ID X11967427
Style Bungalow
Bedrooms 2
Originating Board Ottawa Real Estate Board
Property Sub-Type Freehold
Property Description
Location
Province ON
Rooms
Extra Room 1 Main level 5.84 m X 2.99 m Kitchen
Extra Room 2 Main level 7.01 m X 5.86 m Living room
Extra Room 3 Main level 4.41 m X 2.99 m Primary Bedroom
Extra Room 4 Main level 3.27 m X 3.75 m Bedroom
Extra Room 5 Main level 2.46 m X 1.98 m Bathroom
Extra Room 6 Main level 5.28 m X 3.04 m Dining room
Interior
Heating Baseboard heaters
Cooling Window air conditioner
Fireplaces Number 1
Exterior
Parking Features No
View Y/N Yes
View Direct Water View
Total Parking Spaces 8
Private Pool No
Building
Story 1
Sewer Septic System
Architectural Style Bungalow
Others
Ownership Freehold
Virtual Tour https://www.sarahhunterhomes.com/forsale/5349calabogieroad






