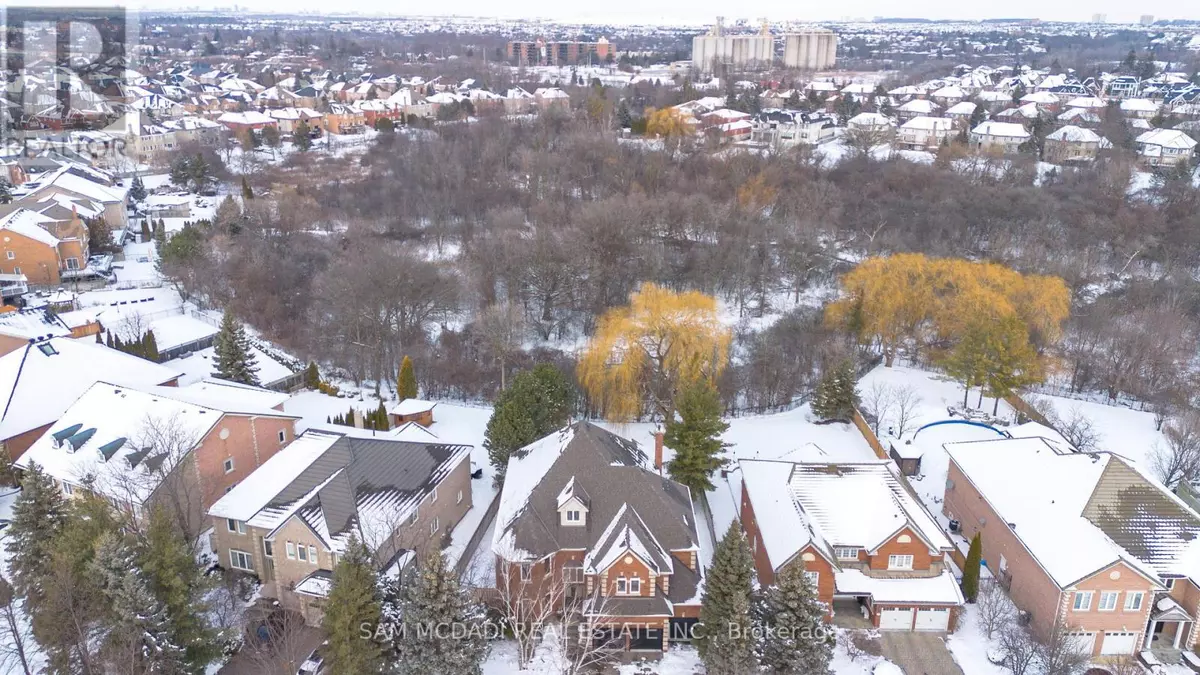5179 ELMRIDGE DRIVE Mississauga (central Erin Mills), ON L5M5A4
6 Beds
6 Baths
3,499 SqFt
UPDATED:
Key Details
Property Type Single Family Home
Sub Type Freehold
Listing Status Active
Purchase Type For Sale
Square Footage 3,499 sqft
Price per Sqft $828
Subdivision Central Erin Mills
MLS® Listing ID W11970216
Bedrooms 6
Half Baths 2
Originating Board Toronto Regional Real Estate Board
Property Sub-Type Freehold
Property Description
Location
Province ON
Rooms
Extra Room 1 Second level 6.03 m X 9 m Primary Bedroom
Extra Room 2 Second level 5.6 m X 4.54 m Bedroom 2
Extra Room 3 Second level 3.9 m X 5.49 m Bedroom 3
Extra Room 4 Second level 4.97 m X 4.28 m Bedroom 4
Extra Room 5 Basement 6.92 m X 6.55 m Exercise room
Extra Room 6 Basement 4.09 m X 6.72 m Recreational, Games room
Interior
Heating Forced air
Cooling Central air conditioning
Flooring Hardwood, Vinyl, Tile, Carpeted
Fireplaces Number 3
Exterior
Parking Features Yes
View Y/N No
Total Parking Spaces 9
Private Pool No
Building
Story 2
Sewer Sanitary sewer
Others
Ownership Freehold
Virtual Tour https://www.youtube.com/watch?v=HrO18fneLnw






