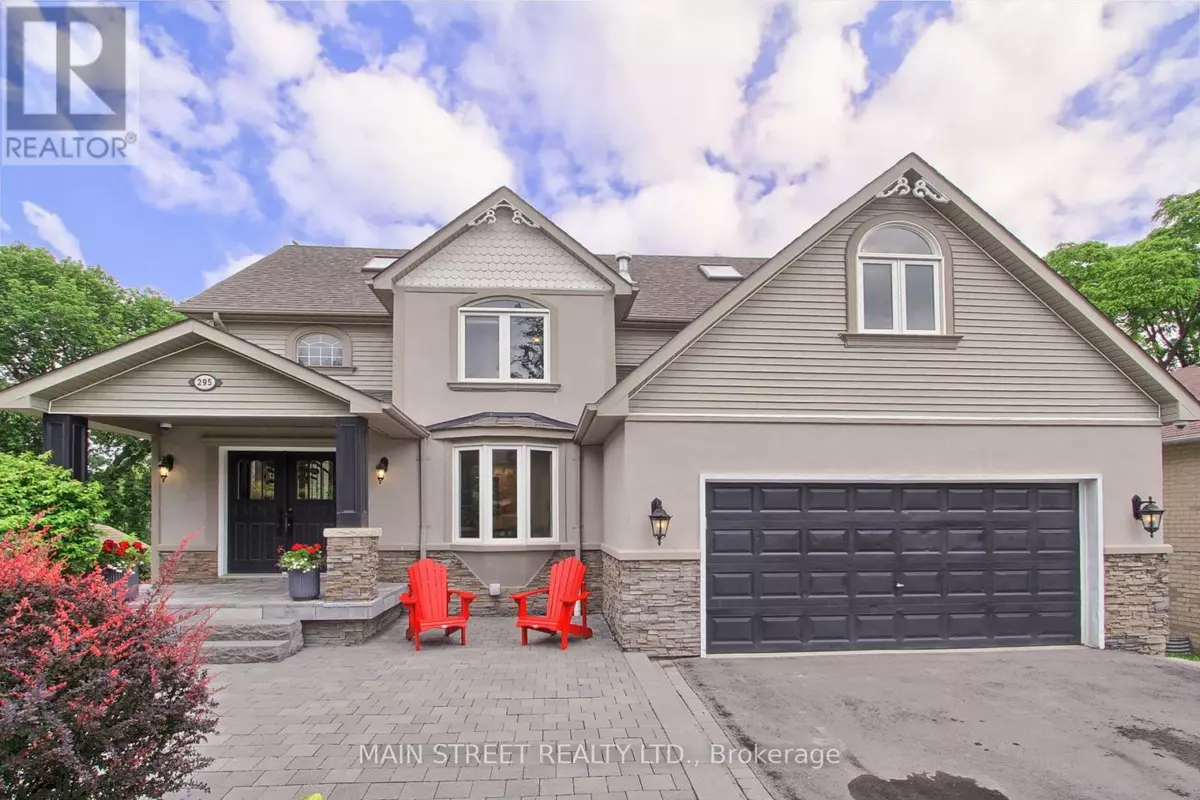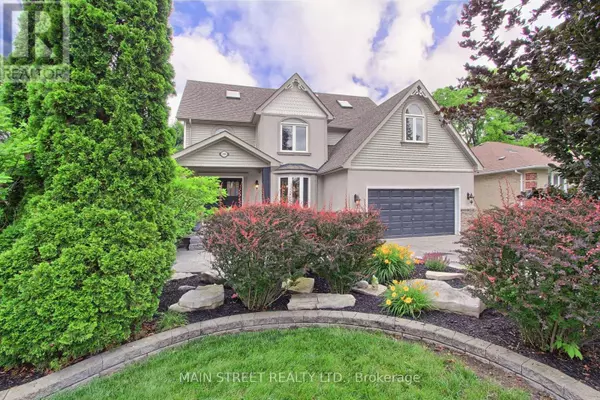295 ANDREW STREET Newmarket (central Newmarket), ON L3Y1H1
5 Beds
5 Baths
UPDATED:
Key Details
Property Type Single Family Home
Sub Type Freehold
Listing Status Active
Purchase Type For Sale
Subdivision Central Newmarket
MLS® Listing ID N11967368
Bedrooms 5
Half Baths 2
Originating Board Toronto Regional Real Estate Board
Property Sub-Type Freehold
Property Description
Location
Province ON
Rooms
Extra Room 1 Second level 4.61 m X 5.13 m Primary Bedroom
Extra Room 2 Second level 4.33 m X 3.84 m Bedroom 2
Extra Room 3 Second level 3.64 m X 3.46 m Bedroom 3
Extra Room 4 Third level 3.95 m X 5.11 m Loft
Extra Room 5 Third level 4.6 m X 5.11 m Bedroom 4
Extra Room 6 Basement 3.43 m X 5.12 m Kitchen
Interior
Heating Forced air
Cooling Central air conditioning
Flooring Hardwood, Laminate
Exterior
Parking Features Yes
Fence Fenced yard
View Y/N No
Total Parking Spaces 11
Private Pool Yes
Building
Story 3
Sewer Sanitary sewer
Others
Ownership Freehold
Virtual Tour https://www.295andrew.com/branded






