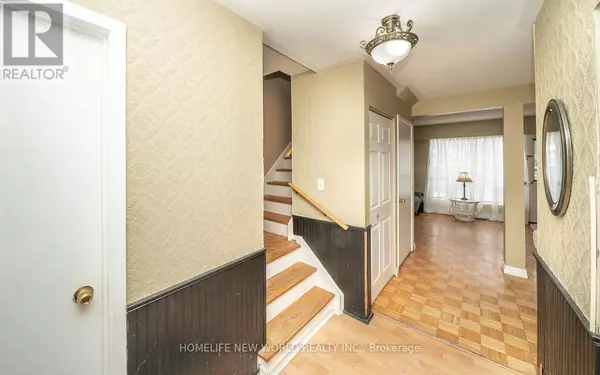1 Wootten WAY South #49 Markham (sherwood-amberglen), ON L3P3H7
3 Beds
2 Baths
1,199 SqFt
UPDATED:
Key Details
Property Type Townhouse
Sub Type Townhouse
Listing Status Active
Purchase Type For Sale
Square Footage 1,199 sqft
Price per Sqft $557
Subdivision Sherwood-Amberglen
MLS® Listing ID N11970369
Bedrooms 3
Half Baths 1
Condo Fees $561/mo
Originating Board Toronto Regional Real Estate Board
Property Sub-Type Townhouse
Property Description
Location
Province ON
Rooms
Extra Room 1 Second level 5.18 m X 3.08 m Primary Bedroom
Extra Room 2 Second level 4.19 m X 2.84 m Bedroom 2
Extra Room 3 Second level 3.19 m X 2.89 m Bedroom 3
Extra Room 4 Basement 5.86 m X 3.28 m Recreational, Games room
Extra Room 5 Main level 3.24 m X 2.78 m Kitchen
Extra Room 6 Main level 3.89 m X 2.15 m Dining room
Interior
Heating Forced air
Cooling Central air conditioning
Flooring Laminate, Hardwood, Carpeted
Exterior
Parking Features Yes
Community Features Pet Restrictions
View Y/N No
Total Parking Spaces 1
Private Pool No
Building
Story 2
Others
Ownership Condominium/Strata






