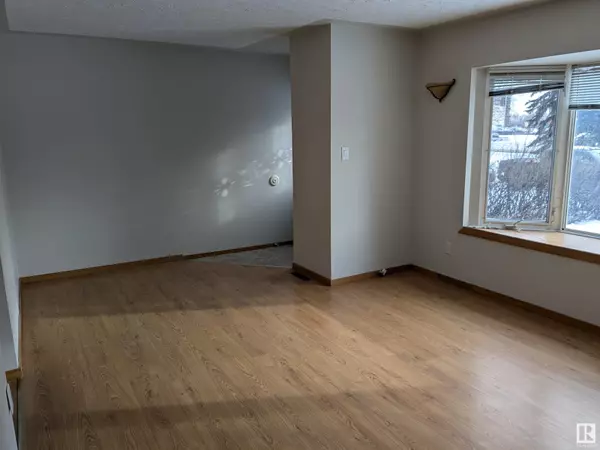10814 51 AV NW Edmonton, AB T6H0L2
3 Beds
2 Baths
1,003 SqFt
UPDATED:
Key Details
Property Type Single Family Home
Sub Type Freehold
Listing Status Active
Purchase Type For Sale
Square Footage 1,003 sqft
Price per Sqft $368
Subdivision Pleasantview (Edmonton)
MLS® Listing ID E4421303
Style Bungalow
Bedrooms 3
Half Baths 1
Originating Board REALTORS® Association of Edmonton
Year Built 1963
Lot Size 3,511 Sqft
Acres 3511.1875
Property Sub-Type Freehold
Property Description
Location
Province AB
Rooms
Extra Room 1 Basement 3 m X 2 m Second Kitchen
Extra Room 2 Basement 3.68 m X 2.8 m Office
Extra Room 3 Main level 6 m X 3.8 m Living room
Extra Room 4 Main level 3.22 m X 3.16 m Dining room
Extra Room 5 Main level 3.22 m X 2.7 m Kitchen
Extra Room 6 Main level 3.34 m X 3.22 m Primary Bedroom
Interior
Heating Forced air
Exterior
Parking Features No
Fence Fence
View Y/N No
Private Pool No
Building
Story 1
Architectural Style Bungalow
Others
Ownership Freehold






