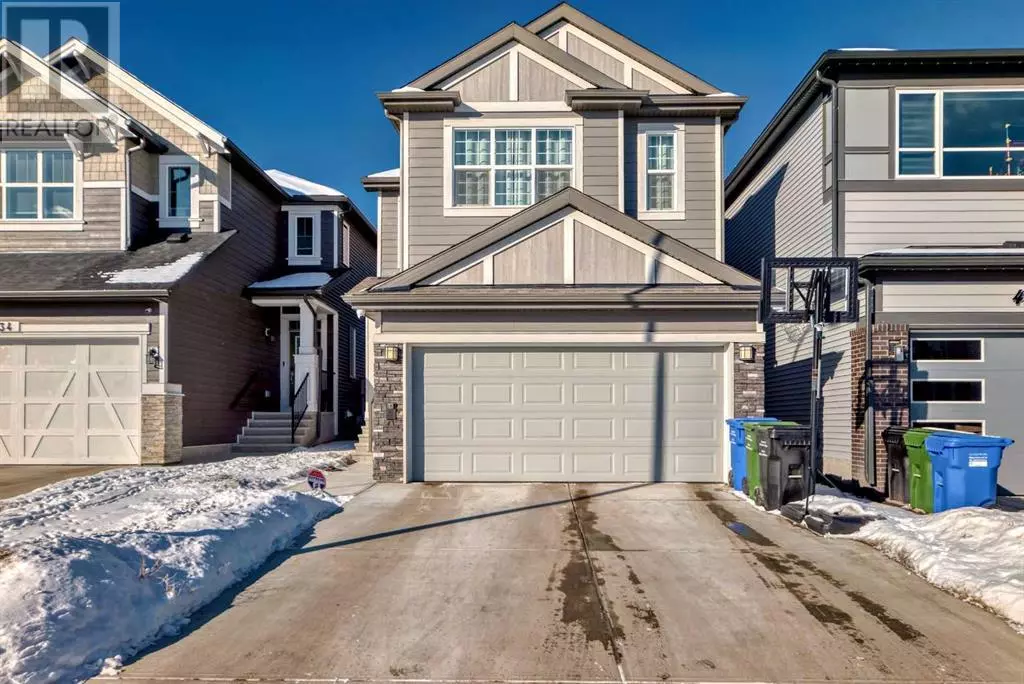Luxury redefined. An exceptional 4-bedroom residence with a main floor office, located in the highly sought-after community of Walden, SE Calgary. This stunning home boasts show-home quality finishes and extensive upgrades, offering 2,272.8 square feet of beautifully designed living space.The main level is a perfect blend of elegance and functionality. As you step inside, you're greeted by an open-to-below entrance that enhances the spacious feel of the home. A dedicated main floor office provides the perfect space for remote work or study. The chef's kitchen is a true masterpiece, featuring two islands, upgraded quartz countertops, ceiling-height cabinetry, a stylish backsplash that extends to the ceiling, and a walk-through pantry for added convenience. Equipped with high-end stainless steel appliances, including a built-in microwave, this kitchen is designed for both daily living and entertaining. The living room exudes warmth, complete with an electric fireplace and elegant stained railing leading upstairs. A triple-door slider opens to the deck, offering a perfect space to enjoy the outdoors.Upstairs, the vaulted ceiling bonus room provides a versatile area for relaxation or entertainment. The primary retreat is a true sanctuary, featuring a luxurious 5-piece ensuite and a spacious walk-in closet. Three additional generously sized bedrooms ensure plenty of space for the entire family, complemented by a shared 4-piece bathroom and a conveniently located laundry room. The basement is awaiting your final touch of completion, offering endless possibilities to customize your dream space.Designed with both style and practicality in mind, this home features an elegant front elevation with Hardie board accents, central air conditioning, 9-foot ceilings on the main floor, and abundant natural light from additional windows throughout. The main floor, bathrooms, and laundry are finished with luxurious vinyl plank flooring, while the stairs and upper floor are carpet ed for comfort. A spacious deck extends your living space outdoors, and the home is already roughed-in for a future basement bathroom.Nestled in a vibrant community, residents enjoy access to parks, sports fields, and an extensive pathway system connecting to the Walden Ponds and Fish Creek Provincial Park. Nearby commercial plazas offer essential medical and wellness services, along with a variety of retail shops and restaurants. With easy access to major roadways including Macleod Trail, Stoney Trail, and Deerfoot Trail, commuting across the city is effortless.This 4-bedroom home with a main floor office truly offers a perfect blend of luxury, functionality, and an unbeatable location. Don't miss your chance to make it yours. (id:24570)






