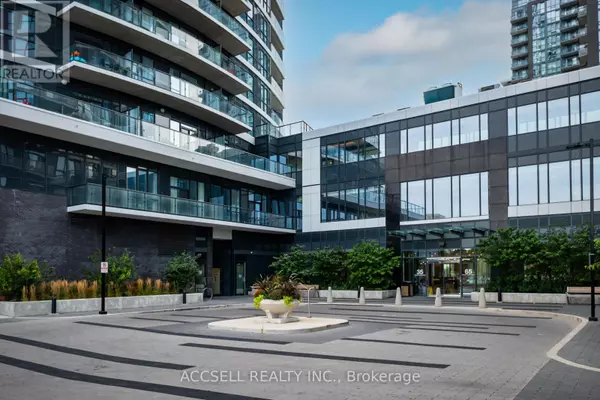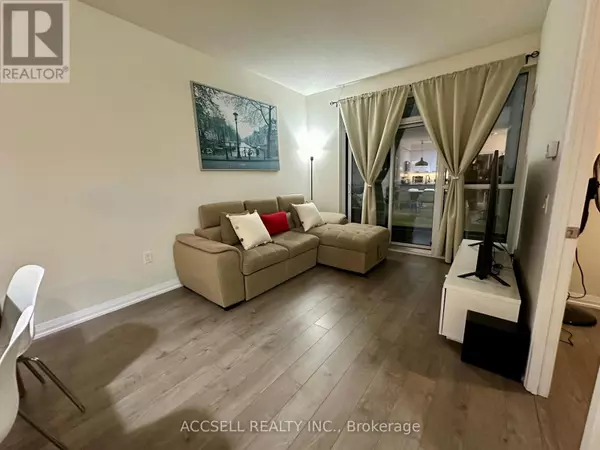35 Watergarden DR #711 Mississauga (hurontario), ON L5R0G8
2 Beds
1 Bath
599 SqFt
UPDATED:
Key Details
Property Type Condo
Sub Type Condominium/Strata
Listing Status Active
Purchase Type For Rent
Square Footage 599 sqft
Subdivision Hurontario
MLS® Listing ID W11970684
Bedrooms 2
Originating Board Toronto Regional Real Estate Board
Property Sub-Type Condominium/Strata
Property Description
Location
Province ON
Rooms
Extra Room 1 Main level 6.49 m X 3.04 m Living room
Extra Room 2 Main level 6.49 m X 3.04 m Dining room
Extra Room 3 Main level 2.62 m X 2.43 m Kitchen
Extra Room 4 Main level 3.35 m X 3.04 m Bedroom
Extra Room 5 Main level 2.13 m X 1.82 m Den
Interior
Heating Heat Pump
Cooling Central air conditioning
Flooring Laminate, Ceramic
Exterior
Parking Features Yes
Community Features Pet Restrictions
View Y/N No
Total Parking Spaces 1
Private Pool No
Others
Ownership Condominium/Strata
Acceptable Financing Monthly
Listing Terms Monthly






