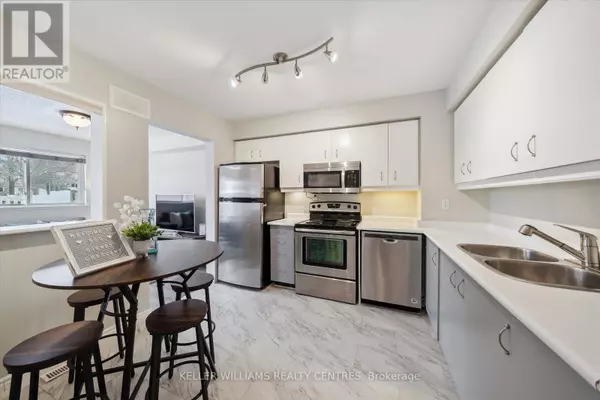569 GIBNEY CRESCENT Newmarket (summerhill Estates), ON L3X1Y4
3 Beds
2 Baths
1,199 SqFt
UPDATED:
Key Details
Property Type Townhouse
Sub Type Townhouse
Listing Status Active
Purchase Type For Sale
Square Footage 1,199 sqft
Price per Sqft $623
Subdivision Summerhill Estates
MLS® Listing ID N11970750
Bedrooms 3
Condo Fees $296/mo
Originating Board Toronto Regional Real Estate Board
Property Sub-Type Townhouse
Property Description
Location
Province ON
Rooms
Extra Room 1 Second level 4.87 m X 2.8 m Primary Bedroom
Extra Room 2 Second level 3.17 m X 3.03 m Bedroom 2
Extra Room 3 Second level 4.43 m X 2.5 m Bedroom 3
Extra Room 4 Basement 5.44 m X 3.31 m Family room
Extra Room 5 Main level 5.66 m X 3.32 m Living room
Extra Room 6 Main level 3.02 m X 2.4 m Dining room
Interior
Heating Forced air
Cooling Central air conditioning
Flooring Laminate
Exterior
Parking Features Yes
Community Features Pet Restrictions
View Y/N No
Total Parking Spaces 2
Private Pool No
Building
Story 2
Others
Ownership Condominium/Strata
Virtual Tour https://homesinfocus.hd.pics/569-Gibney-Crescent/idx






