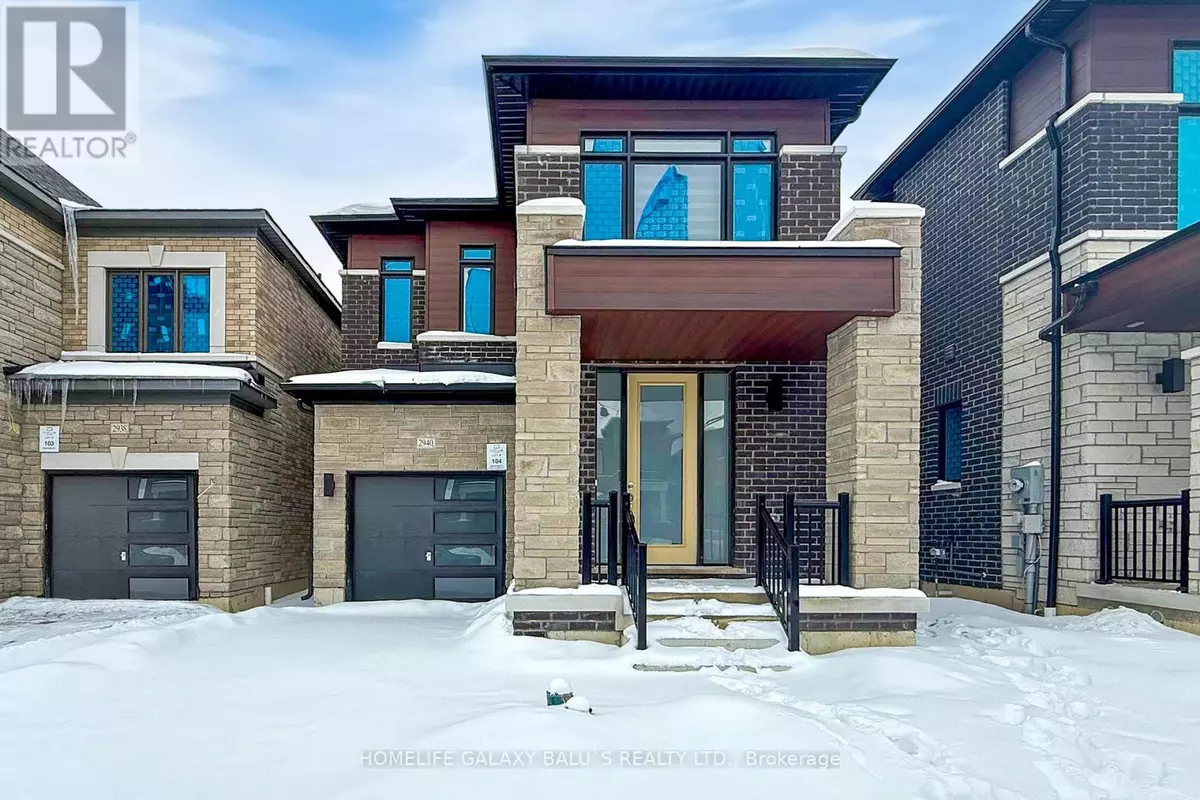2940 NAKINA STREET Pickering, ON L1X0P7
4 Beds
3 Baths
OPEN HOUSE
Sat Feb 22, 2:00pm - 4:00pm
Sun Feb 23, 2:00pm - 4:00pm
UPDATED:
Key Details
Property Type Single Family Home
Sub Type Freehold
Listing Status Active
Purchase Type For Sale
Subdivision Rural Pickering
MLS® Listing ID E11970698
Bedrooms 4
Half Baths 1
Originating Board Toronto Regional Real Estate Board
Property Sub-Type Freehold
Property Description
Location
Province ON
Rooms
Extra Room 1 Second level 4.98 m X 3.4 m Primary Bedroom
Extra Room 2 Second level 4.45 m X 3.3 m Bedroom 2
Extra Room 3 Second level 3.56 m X 3.05 m Bedroom 3
Extra Room 4 Second level 3.38 m X 2.97 m Bedroom 4
Extra Room 5 Main level 6.4 m X 3.23 m Living room
Extra Room 6 Main level 3.38 m X 2.44 m Dining room
Interior
Heating Forced air
Cooling Central air conditioning
Flooring Hardwood, Tile, Carpeted
Exterior
Parking Features Yes
View Y/N No
Total Parking Spaces 2
Private Pool No
Building
Story 2
Sewer Sanitary sewer
Others
Ownership Freehold
Virtual Tour https://www.winsold.com/tour/387640






