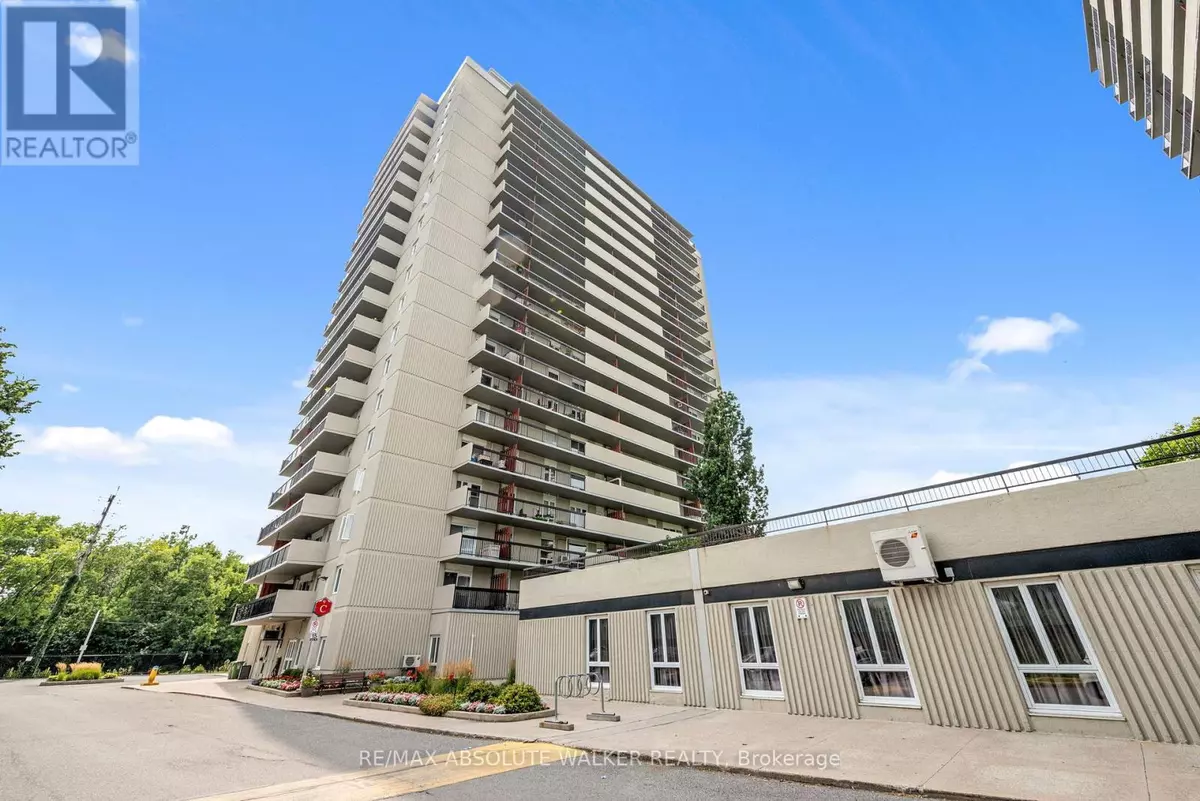158C McArthur AVE #1809 Ottawa, ON K1L8E7
2 Beds
1 Bath
899 SqFt
UPDATED:
Key Details
Property Type Condo
Sub Type Condominium/Strata
Listing Status Active
Purchase Type For Sale
Square Footage 899 sqft
Price per Sqft $330
Subdivision 3404 - Vanier
MLS® Listing ID X11970883
Bedrooms 2
Condo Fees $669/mo
Originating Board Ottawa Real Estate Board
Property Sub-Type Condominium/Strata
Property Description
Location
Province ON
Rooms
Extra Room 1 Main level 2.31 m X 3.2 m Kitchen
Extra Room 2 Main level 4.52 m X 3.81 m Living room
Extra Room 3 Main level 3.47 m X 3.6 m Dining room
Extra Room 4 Main level 4.34 m X 3.27 m Primary Bedroom
Extra Room 5 Main level 3.2 m X 2.94 m Bedroom
Interior
Heating Baseboard heaters
Flooring Tile, Parquet
Exterior
Parking Features Yes
Community Features Pet Restrictions
View Y/N No
Total Parking Spaces 1
Private Pool No
Others
Ownership Condominium/Strata






