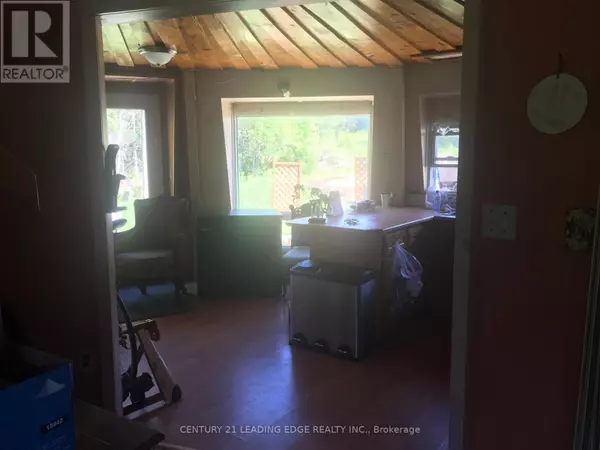1568 RITCHIE FALLS ROAD N Minden Hills, ON K0M2K0
4 Beds
2 Baths
UPDATED:
Key Details
Property Type Single Family Home
Sub Type Freehold
Listing Status Active
Purchase Type For Sale
MLS® Listing ID X11970896
Bedrooms 4
Originating Board Toronto Regional Real Estate Board
Property Sub-Type Freehold
Property Description
Location
Province ON
Rooms
Extra Room 1 Lower level 4.56 m X 3.34 m Kitchen
Extra Room 2 Lower level 5.42 m X 3.52 m Living room
Extra Room 3 Main level 3.03 m X 2.42 m Living room
Extra Room 4 Main level 3.03 m X 3.03 m Kitchen
Extra Room 5 Main level Measurements not available Bedroom
Extra Room 6 Other Measurements not available Bedroom
Interior
Heating Radiant heat
Fireplaces Type Woodstove
Exterior
Parking Features Yes
Community Features School Bus
View Y/N Yes
View Valley view
Total Parking Spaces 20
Private Pool No
Building
Story 1
Sewer Septic System
Others
Ownership Freehold






